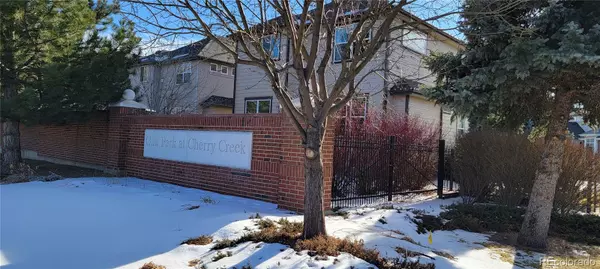$820,000
$820,000
For more information regarding the value of a property, please contact us for a free consultation.
1703 S Poplar WAY Denver, CO 80224
4 Beds
4 Baths
3,255 SqFt
Key Details
Sold Price $820,000
Property Type Single Family Home
Sub Type Single Family Residence
Listing Status Sold
Purchase Type For Sale
Square Footage 3,255 sqft
Price per Sqft $251
Subdivision Oak Park
MLS Listing ID 5583834
Sold Date 02/28/22
Bedrooms 4
Full Baths 3
Half Baths 1
Condo Fees $1,260
HOA Fees $105/ann
HOA Y/N Yes
Originating Board recolorado
Year Built 2005
Annual Tax Amount $5,209
Tax Year 2020
Lot Size 4,791 Sqft
Acres 0.11
Property Description
Well Taken care home Located in a great gated community of Oak Park at Cherry Creek. Centrally located! Easy access to the Cherry Creek, Denver Tech Center, and Central Denver. This spacious home has high vaulted ceiling in the family/Living room. Well designed kitchen with granite counter tops. Tall cabinets. Plenty of storage space. New roof installed in 2019. Furnace and 2 - 50 gallon Water heaters installed in 2021. Large master suite which can be used on the side as a retreat, 5-piece bathroom with double vanity, walk-in shower, jetted tub and large walk-in closet. Cherry Creek School District. This beautiful home is next to Cherry Creek and Cook Park. Please note that this property is located in unincorporated Arapahoe county (lower sales tax rate), Seller has replacement home and is not seeking post occupancy. Move in ready!
Location
State CO
County Arapahoe
Rooms
Basement Finished
Interior
Heating Forced Air
Cooling Central Air
Fireplace N
Exterior
Garage Spaces 2.0
Fence Partial
Utilities Available Cable Available, Electricity Available, Electricity Connected
Roof Type Architecural Shingle
Total Parking Spaces 2
Garage Yes
Building
Lot Description Level
Story Two
Sewer Community Sewer
Level or Stories Two
Structure Type Brick, Frame, Wood Siding
Schools
Elementary Schools Eastridge
Middle Schools Prairie
High Schools Overland
School District Cherry Creek 5
Others
Senior Community No
Ownership Individual
Acceptable Financing Cash, Conventional, VA Loan
Listing Terms Cash, Conventional, VA Loan
Special Listing Condition None
Read Less
Want to know what your home might be worth? Contact us for a FREE valuation!

Our team is ready to help you sell your home for the highest possible price ASAP

© 2024 METROLIST, INC., DBA RECOLORADO® – All Rights Reserved
6455 S. Yosemite St., Suite 500 Greenwood Village, CO 80111 USA
Bought with Kentwood Real Estate Cherry Creek






