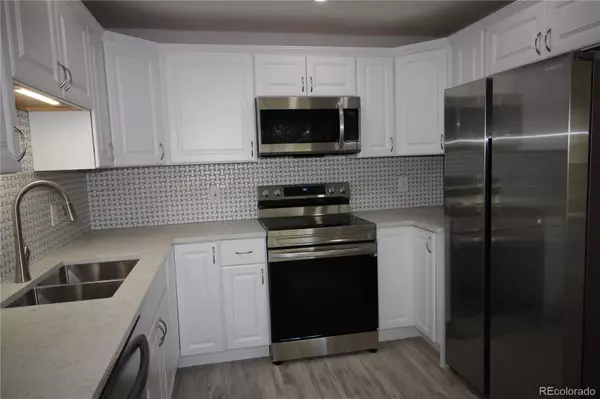$217,500
$217,500
For more information regarding the value of a property, please contact us for a free consultation.
9340 E Center AVE #1B Denver, CO 80247
2 Beds
1 Bath
870 SqFt
Key Details
Sold Price $217,500
Property Type Multi-Family
Sub Type Multi-Family
Listing Status Sold
Purchase Type For Sale
Square Footage 870 sqft
Price per Sqft $250
Subdivision Windsor Gardens
MLS Listing ID 5176483
Sold Date 03/03/22
Style Urban Contemporary
Bedrooms 2
Full Baths 1
Condo Fees $479
HOA Fees $479/mo
HOA Y/N Yes
Originating Board recolorado
Year Built 1967
Annual Tax Amount $901
Tax Year 2020
Property Description
Welcome to historic Windsor Gardens with tree-lined streets, manicured gardens, walking
paths, community gardens, friendly faces everywhere you turn, a 9-hole par-3 golf course
and pro shop, as well as access to the popular Highline Canal walking path. You are just
minutes away from many beautiful Colorado parks, the Lowry Dog Park, convenient
shopping for all your needs, local restaurants, and easy access to downtown Denver.
Windsor Gardens is where convenience, comfort, and simplicity come together.
This corner residence is on the 2nd floor with one of the best views in Windsor Gardens and
has easy stair and elevator access. It comes with a deeded garage parking spot with electric
opener and locking storage unit within. The garage location couldn’t be closer as it’s
one of the few that is closest to your residence. On the 2nd floor, just steps away, is the laundry room and a dedicated storage space just for this residence. You’re just a short walk (less than a block) from the Windsor Gardens Community Center. Here you’ll find an open-concept floor-plan that has just undergone a complete, professional, floor-to-ceiling remodel with high quality materials - thoughtfully selected to last. When you come through the door, you’ll be met with a clean, bright, fresh, new home feeling. HOA Includes All common lawn and landscaping, Parking, Snow removal, Community center fees, Capital improvement and capital equipment, Gas/electric/water for residences and common areas, Insurance on common areas, Full time onsite association management includes Property taxes, and Trash removal. Amenities: Indoor and outdoor pools, 24 hour community response department, Golf course and Pro Shop (1,236 yds.), Community center, Instruction 40 classes, Auditorium (multi-use facility), Newly updated exercise facility, Restaurant and Banquet facilities, Six acre open space nature trail, Community gardens, Guest unit, Parking lots for storage of RVs, boat, & horse trailers.
Location
State CO
County Denver
Zoning O-1
Rooms
Main Level Bedrooms 2
Interior
Interior Features Ceiling Fan(s), Granite Counters
Heating Baseboard
Cooling Other
Flooring Laminate
Fireplace N
Exterior
Exterior Feature Balcony, Elevator
Garage Spaces 1.0
Fence None
Utilities Available Cable Available, Electricity Connected, Internet Access (Wired), Phone Available
Waterfront Description Pond
View Golf Course, Lake
Roof Type Concrete
Total Parking Spaces 1
Garage No
Building
Lot Description Landscaped, On Golf Course
Story One
Foundation Structural
Sewer Public Sewer
Water Public
Level or Stories One
Structure Type Concrete
Schools
Elementary Schools Place
Middle Schools Place
High Schools George Washington
School District Denver 1
Others
Senior Community Yes
Ownership Individual
Acceptable Financing Cash, Conventional, FHA, Jumbo
Listing Terms Cash, Conventional, FHA, Jumbo
Special Listing Condition None
Pets Description Yes
Read Less
Want to know what your home might be worth? Contact us for a FREE valuation!

Our team is ready to help you sell your home for the highest possible price ASAP

© 2024 METROLIST, INC., DBA RECOLORADO® – All Rights Reserved
6455 S. Yosemite St., Suite 500 Greenwood Village, CO 80111 USA
Bought with American Home Agents






