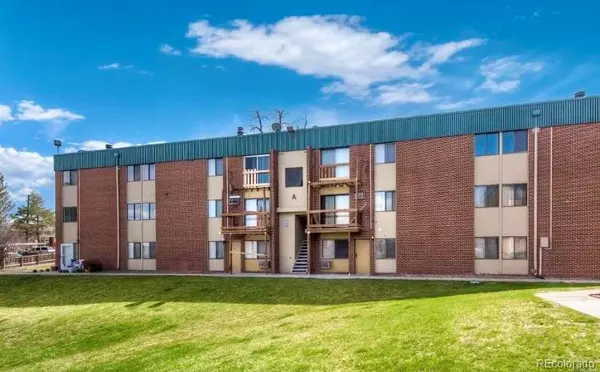$187,000
$175,000
6.9%For more information regarding the value of a property, please contact us for a free consultation.
5995 W Hampden AVE #A7 Denver, CO 80227
1 Bed
1 Bath
617 SqFt
Key Details
Sold Price $187,000
Property Type Condo
Sub Type Condominium
Listing Status Sold
Purchase Type For Sale
Square Footage 617 sqft
Price per Sqft $303
Subdivision Seven Springs
MLS Listing ID 6859919
Sold Date 03/16/22
Style Contemporary
Bedrooms 1
Full Baths 1
Condo Fees $212
HOA Fees $212/mo
HOA Y/N Yes
Originating Board recolorado
Year Built 1980
Annual Tax Amount $660
Tax Year 2020
Lot Size 9.840 Acres
Acres 9.84
Property Description
Stop renting! The money you save will amaze you. This 1 bedroom, 1 bathroom condo is located in a great community. The home has an open floor plan with a spacious area for in kitchen dining. The newer appliances all stay with the home including the washer and dryer (many units do not have in unit laundry)! Other updates include: flooring and paint through out, security door, lighting, ceiling fan, window blinds, family room shelving and HOA stated improvements. The open green space out your front door is especially nice in the spring, summer & fall. In addition, the unit is close in proximity to the clubhouse, mailboxes, basketball courts, playground and pool. However, not so close that you lose your privacy which is the best of both worlds. The HOA includes heat, water, community pool, exterior maintenance, trash and snow removal. Seller has already paid the special assessment of $3,600 which is a HUGE plus for the new owner. The special assessment is for the new roof, boilers, balconies, pool upgrades, future parking lot repairs and other general community improvements. There is a new “No Pet” policy, existing dogs are grandfathered. Two parking permits available per unit and are required for overnight parking. There is no assigned parking. Guest park in separate visitor parking area or on street parking. The community security includes nightly patrols along with cameras and lights on all the buildings. A terrific location with easy access to Sante Fe Drive, C470, HYWY285, Bear Creek parks and trails, shopping, restaurants and the mountains. 10 mins to Red Rocks and 25 mins to downtown. Move-in ready! Quick possession! This complex is not FHA approved. HURRY, this is a great owner occupancy home or investment property!
Location
State CO
County Denver
Zoning R-2-A
Rooms
Main Level Bedrooms 1
Interior
Interior Features Ceiling Fan(s), Eat-in Kitchen, Laminate Counters, No Stairs, Open Floorplan
Heating Baseboard
Cooling Air Conditioning-Room
Flooring Laminate, Vinyl
Fireplace Y
Appliance Dishwasher, Disposal, Dryer, Microwave, Range, Refrigerator, Washer
Laundry In Unit
Exterior
Exterior Feature Barbecue, Lighting, Playground
Garage Asphalt, Guest
Fence None
Pool Outdoor Pool
Utilities Available Cable Available, Electricity Connected, Phone Available
View Meadow
Roof Type Unknown
Parking Type Asphalt, Guest
Total Parking Spaces 2
Garage No
Building
Lot Description Greenbelt, Landscaped, Near Public Transit
Story One
Sewer Public Sewer
Water Public
Level or Stories One
Structure Type Brick, Other
Schools
Elementary Schools Traylor Academy
Middle Schools Strive Federal
High Schools John F. Kennedy
School District Denver 1
Others
Senior Community No
Ownership Individual
Acceptable Financing Cash, Conventional
Listing Terms Cash, Conventional
Special Listing Condition None
Pets Description No
Read Less
Want to know what your home might be worth? Contact us for a FREE valuation!

Our team is ready to help you sell your home for the highest possible price ASAP

© 2024 METROLIST, INC., DBA RECOLORADO® – All Rights Reserved
6455 S. Yosemite St., Suite 500 Greenwood Village, CO 80111 USA
Bought with ALL PRO REALTY INC






