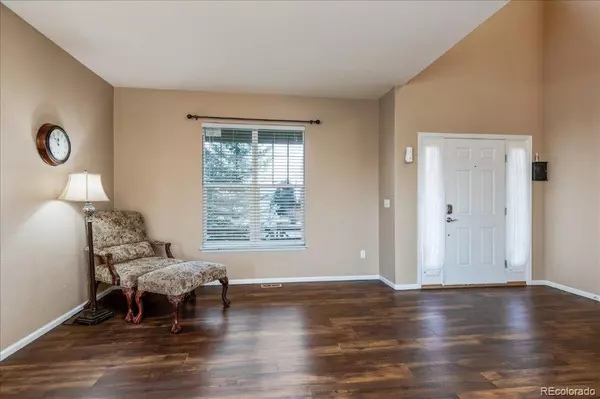$750,000
$720,000
4.2%For more information regarding the value of a property, please contact us for a free consultation.
7491 Kimberly DR Castle Rock, CO 80108
4 Beds
4 Baths
3,308 SqFt
Key Details
Sold Price $750,000
Property Type Single Family Home
Sub Type Single Family Residence
Listing Status Sold
Purchase Type For Sale
Square Footage 3,308 sqft
Price per Sqft $226
Subdivision Sapphire Pointe
MLS Listing ID 8485952
Sold Date 01/28/22
Style Traditional
Bedrooms 4
Full Baths 3
Half Baths 1
Condo Fees $89
HOA Fees $89/mo
HOA Y/N Yes
Originating Board recolorado
Year Built 2004
Annual Tax Amount $3,768
Tax Year 2020
Lot Size 10,454 Sqft
Acres 0.24
Property Description
Natural light pours into this beautiful home through the many large windows, creating a warm and welcoming feeling throughout. Highly desirable location, backing to naturally landscaped open space. Bright and free flowing open floor plan creates an atmosphere which is ideal for entertaining as well as comfortable everyday living. Gleaming wide plank hardwood flooring and soaring ceilings grace the main level. Elegant curved staircase. Cooking will be a pleasure in the Gourmet Dream Kitchen which features an abundance of granite countertops and cabinetry, an island with breakfast bar, stainless steel appliances, including double ovens and a gas cooktop. Spacious eating area surrounded by windows, built-in desk area and a handy butler’s pantry. Gorgeous 2 story Family Room. Sunlight pours in through the wall of windows which capture the beauty of the open space behind the home. Gas fireplace with slate surround. French doors open to the main floor Office which is ideal for today’s remote working. Luxurious vaulted Master Suite features wood flooring, a 3 sided gas fireplace and a wall of windows overlooking the open space. Spectacular master bath has dual sink vanity, deep jetted soaking tub and an amazing 12’ x 10’ walk-in closet with built-in closet system. 3 additional upstairs bedrooms, one with adjoining full bath and other two share a Jack & Jill bath with double sinks. Extensive future living space in the full basement. Ready to be finished ~ 6 egress windows, rough-in plumbing. 2 furnaces, 2 AC units. You will love the wonderful private outdoor living space. Expansive covered stamped concrete patio, garden area and dog run. Sapphire Pointe is a special place to call home. You will love the majestic scenery and views, miles of walking paths, community pool & clubhouse and park areas. This is Colorado Living at its Best!
Location
State CO
County Douglas
Rooms
Basement Bath/Stubbed, Daylight, Full, Sump Pump, Unfinished
Interior
Interior Features Ceiling Fan(s), Eat-in Kitchen, Entrance Foyer, Five Piece Bath, Granite Counters, High Ceilings, Jack & Jill Bathroom, Jet Action Tub, Kitchen Island, Primary Suite, Open Floorplan, Pantry, Smoke Free, Tile Counters, Utility Sink, Vaulted Ceiling(s), Walk-In Closet(s)
Heating Forced Air, Natural Gas
Cooling Central Air
Flooring Carpet, Tile, Wood
Fireplaces Number 2
Fireplaces Type Family Room, Gas Log, Primary Bedroom
Fireplace Y
Appliance Cooktop, Dishwasher, Disposal, Double Oven, Microwave, Refrigerator, Self Cleaning Oven, Sump Pump
Laundry In Unit
Exterior
Exterior Feature Dog Run, Garden
Garage Concrete, Oversized
Garage Spaces 3.0
Fence Full
Utilities Available Electricity Connected, Natural Gas Connected
View Meadow
Roof Type Composition
Parking Type Concrete, Oversized
Total Parking Spaces 3
Garage Yes
Building
Lot Description Landscaped, Meadow, Open Space, Sprinklers In Front, Sprinklers In Rear
Story Two
Sewer Public Sewer
Water Public
Level or Stories Two
Structure Type Frame, Stone
Schools
Elementary Schools Sage Canyon
Middle Schools Mesa
High Schools Douglas County
School District Douglas Re-1
Others
Senior Community No
Ownership Individual
Acceptable Financing Cash, Conventional
Listing Terms Cash, Conventional
Special Listing Condition None
Pets Description Cats OK, Dogs OK
Read Less
Want to know what your home might be worth? Contact us for a FREE valuation!

Our team is ready to help you sell your home for the highest possible price ASAP

© 2024 METROLIST, INC., DBA RECOLORADO® – All Rights Reserved
6455 S. Yosemite St., Suite 500 Greenwood Village, CO 80111 USA
Bought with Coldwell Banker Realty 24






