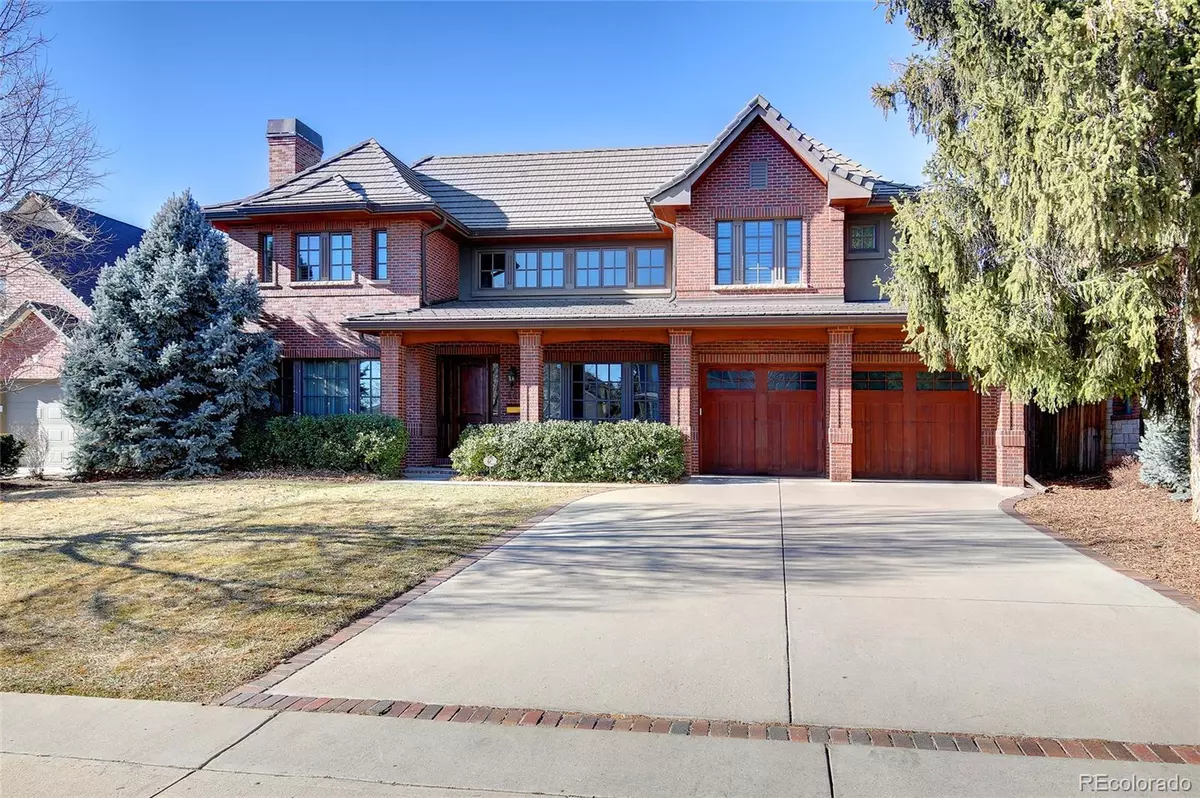$3,475,000
$3,350,000
3.7%For more information regarding the value of a property, please contact us for a free consultation.
145 Forest ST Denver, CO 80220
6 Beds
6 Baths
6,442 SqFt
Key Details
Sold Price $3,475,000
Property Type Single Family Home
Sub Type Single Family Residence
Listing Status Sold
Purchase Type For Sale
Square Footage 6,442 sqft
Price per Sqft $539
Subdivision Hilltop
MLS Listing ID 7117073
Sold Date 02/16/22
Style Traditional
Bedrooms 6
Full Baths 4
Half Baths 1
Three Quarter Bath 1
HOA Y/N No
Originating Board recolorado
Year Built 2004
Annual Tax Amount $12,732
Tax Year 2021
Lot Size 9,583 Sqft
Acres 0.22
Property Description
Situated on one of the best blocks in Hilltop just steps away from Denver’s popular & newly renovated Robinson Park, this charming early 20th century-style red brick two-story with custom details & grand spiral staircase is exactly what you have been waiting for. Custom built in 2004 by Sprocket Design for one of the Sprocket partners at the time, this home offers the perfect balance of traditional finishes & modern conveniences. The chef’s kitchen features Crystal alder cabinetry, large island and a designer appliance suite. Cozy breakfast nook is framed by large windows overlooking the backyard. Adjacent butler’s pantry with wine fridge & walk-in kitchen pantry. Open great room features abundant natural light, beautiful built-ins, gas fireplace & direct access to the covered outdoor patio. Bonus playroom or second home office adjoins the great room. Handsome study with fireplace & built-in desk with open shelves & cabinets. Beautiful cherrywood floors adorn the main floor. Large mudroom with abundant storage, bench & cubbies. Primary bedroom has vaulted ceilings, sitting area with gas fireplace, spa-like bath, steam shower &expansive dual walk-in closets. Second floor offers 3 additional bedroom suites, each with private baths & walk-in closets. Second floor laundry room. The lower level offers a spacious recreation room, dedicated exercise room, 2 conforming bedrooms with abundant closet space & full bathroom. Oversized deep two-car garage with 220v charging. Central alarm system, Rachio sprinkler system, & plantation shutters throughout. The covered patio creates an impressive outdoor entertaining space. The 9,275 SF lot is fully fenced & features a versatile custom sport court for basketball, volleyball, tennis or pickleball (customized tiles can be easily changed). New interior paint. Close proximity to Graland Country Day School, one of Denver’s premier private schools. Incredible location close to restaurants, dining & retail!
Location
State CO
County Denver
Zoning E-SU-DX
Rooms
Basement Finished, Full
Interior
Interior Features Audio/Video Controls, Breakfast Nook, Built-in Features, Ceiling Fan(s), Eat-in Kitchen, Entrance Foyer, Five Piece Bath, Granite Counters, High Ceilings, Kitchen Island, Primary Suite, Open Floorplan, Pantry, Utility Sink, Walk-In Closet(s)
Heating Forced Air, Natural Gas
Cooling Central Air
Flooring Carpet, Tile, Wood
Fireplaces Number 3
Fireplaces Type Gas Log, Great Room, Primary Bedroom, Other
Fireplace Y
Appliance Bar Fridge, Dishwasher, Disposal, Double Oven, Dryer, Gas Water Heater, Microwave, Oven, Range, Range Hood, Refrigerator, Washer
Exterior
Exterior Feature Gas Valve, Private Yard
Garage 220 Volts, Concrete, Dry Walled, Electric Vehicle Charging Station(s), Oversized, Storage
Garage Spaces 2.0
Fence Full
Utilities Available Cable Available, Electricity Connected, Natural Gas Connected, Phone Connected
Roof Type Concrete
Parking Type 220 Volts, Concrete, Dry Walled, Electric Vehicle Charging Station(s), Oversized, Storage
Total Parking Spaces 2
Garage Yes
Building
Lot Description Irrigated, Landscaped, Level, Many Trees, Near Public Transit, Sprinklers In Front, Sprinklers In Rear
Story Two
Sewer Public Sewer
Water Public
Level or Stories Two
Structure Type Brick
Schools
Elementary Schools Carson
Middle Schools Hill
High Schools George Washington
School District Denver 1
Others
Senior Community No
Ownership Individual
Acceptable Financing Cash, Conventional
Listing Terms Cash, Conventional
Special Listing Condition None
Read Less
Want to know what your home might be worth? Contact us for a FREE valuation!

Our team is ready to help you sell your home for the highest possible price ASAP

© 2024 METROLIST, INC., DBA RECOLORADO® – All Rights Reserved
6455 S. Yosemite St., Suite 500 Greenwood Village, CO 80111 USA
Bought with Redfin Corporation






