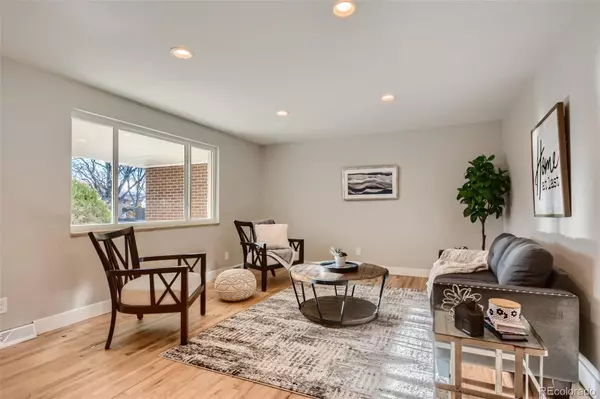$750,000
$700,000
7.1%For more information regarding the value of a property, please contact us for a free consultation.
9065 W Asbury DR Lakewood, CO 80227
4 Beds
3 Baths
2,545 SqFt
Key Details
Sold Price $750,000
Property Type Single Family Home
Sub Type Single Family Residence
Listing Status Sold
Purchase Type For Sale
Square Footage 2,545 sqft
Price per Sqft $294
Subdivision Green Gables Village
MLS Listing ID 2933239
Sold Date 01/14/22
Bedrooms 4
Full Baths 1
Three Quarter Bath 2
HOA Y/N No
Originating Board recolorado
Year Built 1966
Annual Tax Amount $2,087
Tax Year 2020
Lot Size 8,712 Sqft
Acres 0.2
Property Description
A new home for Christmas! Move right into this updated ranch home with finished basement. Before you enter, notice the new mailbox at the end of your driveway, new shutters and coordinating natural posts by the front door. Inside, the wood floors have been refinished and extended into the kitchen and dining room. There are new doors and trim throughout, fresh paint, and new light fixtures. The kitchen includes new cabinets with soft close drawers and doors, gorgeous granite counters and a new set of stainless steel Jenn Air appliances. Just past the dining room, don't forget to check out the beautiful finishes in the large den - the ceilings have beetle kill pine and black beams and the new carpet is plush and soft. The windows have been updated throughout, including the sliding door to the large fenced backyard. All the bathrooms have gorgeous new tile, vanities, counters, mirrors and lighting. The spacious main floor bedrooms all have beautiful original ceiling details in the texture. Downstairs, there is another bedroom (nonconforming) and another 3/4 bathroom. The main focus in the basement is the enormous bonus space that could be a game room, media room, or whatever you desire, as well as a separate office space that could also be a playroom, craft room, etc. There is also a large laundry room and storage space in the basement. The 2 car garage is large, with plenty of room for tools and more storage. This home also has a new roof, new furnace and air conditioner, and new water heater. All this is located in a fabulous neighborhood, near the elementary school and many parks, and a short drive to groceries, a pharmacy and many other dining and retail options. Come take a look today!
Location
State CO
County Jefferson
Rooms
Basement Finished, Full
Main Level Bedrooms 3
Interior
Interior Features Granite Counters, Pantry
Heating Forced Air
Cooling Central Air
Flooring Carpet, Tile, Wood
Fireplace N
Appliance Dishwasher, Disposal, Dryer, Microwave, Oven, Range, Washer
Exterior
Exterior Feature Private Yard
Garage Concrete
Garage Spaces 2.0
Fence Full
Roof Type Composition
Parking Type Concrete
Total Parking Spaces 2
Garage Yes
Building
Story One
Sewer Public Sewer
Water Public
Level or Stories One
Structure Type Brick, Frame, Wood Siding
Schools
Elementary Schools Green Gables
Middle Schools Carmody
High Schools Bear Creek
School District Jefferson County R-1
Others
Senior Community No
Ownership Corporation/Trust
Acceptable Financing Cash, Conventional
Listing Terms Cash, Conventional
Special Listing Condition None
Read Less
Want to know what your home might be worth? Contact us for a FREE valuation!

Our team is ready to help you sell your home for the highest possible price ASAP

© 2024 METROLIST, INC., DBA RECOLORADO® – All Rights Reserved
6455 S. Yosemite St., Suite 500 Greenwood Village, CO 80111 USA
Bought with KENTWOOD REAL ESTATE DTC, LLC






