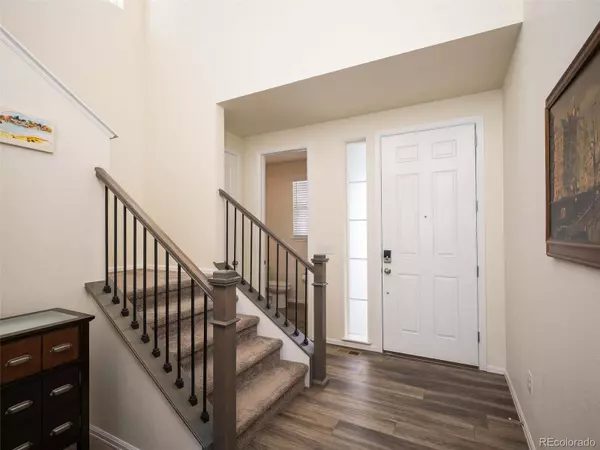$570,000
$550,000
3.6%For more information regarding the value of a property, please contact us for a free consultation.
26391 E 5th PL Aurora, CO 80018
3 Beds
3 Baths
1,995 SqFt
Key Details
Sold Price $570,000
Property Type Single Family Home
Sub Type Single Family Residence
Listing Status Sold
Purchase Type For Sale
Square Footage 1,995 sqft
Price per Sqft $285
Subdivision Adonea
MLS Listing ID 5052496
Sold Date 02/07/22
Style Contemporary, Traditional
Bedrooms 3
Full Baths 2
Half Baths 1
Condo Fees $135
HOA Fees $45/qua
HOA Y/N Yes
Abv Grd Liv Area 1,995
Originating Board recolorado
Year Built 2020
Annual Tax Amount $2,175
Tax Year 2020
Acres 0.2
Property Description
Gorgeous 3 bedroom 3 bath Lennar home located the the popular Adonea subdivision. As you enter notice wonderful LTV flooring private guest bath and vaulted ceilings. The home is turn key and lightly used making it a perfect choice over the new builds in the area. Save time and money with a property that already has full landscaping, window coverings, and all the appliances including washer and dryer ready to go. Upstairs find a nicely appointed primary bedroom with en suite bathroom, large walk in closet, ceiling fan and lots of natural light. The upper floorplan includes 2 more bedrooms, a convenient laundry room, guest bath with 2 sinks and open airy feel. The large open basement allows for over 900 sq ft more of living space featuring high ceilings with lots of options ready for your finishes. Enjoy the huge lot that backs to open space featuring landscaping and a fenced in yard with concrete patio. Solar lease in place making electrical bills very affordable. Relax and enjoy the Colorado views from this private space backing to open areas. Appreciate the 3 car garage, pool community with low HOA's, easy living in an almost brand new home!
Location
State CO
County Arapahoe
Rooms
Basement Full, Unfinished
Interior
Interior Features Ceiling Fan(s), Granite Counters, High Ceilings, High Speed Internet, Kitchen Island, Primary Suite, Open Floorplan, Pantry, Smart Ceiling Fan, Smart Thermostat, Smoke Free, Vaulted Ceiling(s), Walk-In Closet(s)
Heating Forced Air
Cooling Central Air
Flooring Carpet, Laminate, Tile
Fireplace N
Appliance Dishwasher, Disposal, Dryer, Gas Water Heater, Microwave, Range, Range Hood, Refrigerator, Self Cleaning Oven, Washer
Laundry Laundry Closet
Exterior
Exterior Feature Dog Run, Garden, Private Yard
Parking Features Concrete, Insulated Garage, Oversized
Garage Spaces 3.0
Fence Full
Utilities Available Cable Available, Electricity Connected, Internet Access (Wired), Natural Gas Connected
View Plains
Roof Type Composition
Total Parking Spaces 3
Garage Yes
Building
Lot Description Landscaped, Level, Sprinklers In Front, Sprinklers In Rear
Foundation Concrete Perimeter
Sewer Public Sewer
Water Public
Level or Stories Two
Structure Type Wood Siding
Schools
Elementary Schools Vista Peak
Middle Schools Vista Peak
High Schools Vista Peak
School District Adams-Arapahoe 28J
Others
Senior Community No
Ownership Individual
Acceptable Financing Cash, Conventional, VA Loan
Listing Terms Cash, Conventional, VA Loan
Special Listing Condition None
Read Less
Want to know what your home might be worth? Contact us for a FREE valuation!

Our team is ready to help you sell your home for the highest possible price ASAP

© 2024 METROLIST, INC., DBA RECOLORADO® – All Rights Reserved
6455 S. Yosemite St., Suite 500 Greenwood Village, CO 80111 USA
Bought with Atlas Real Estate Group





