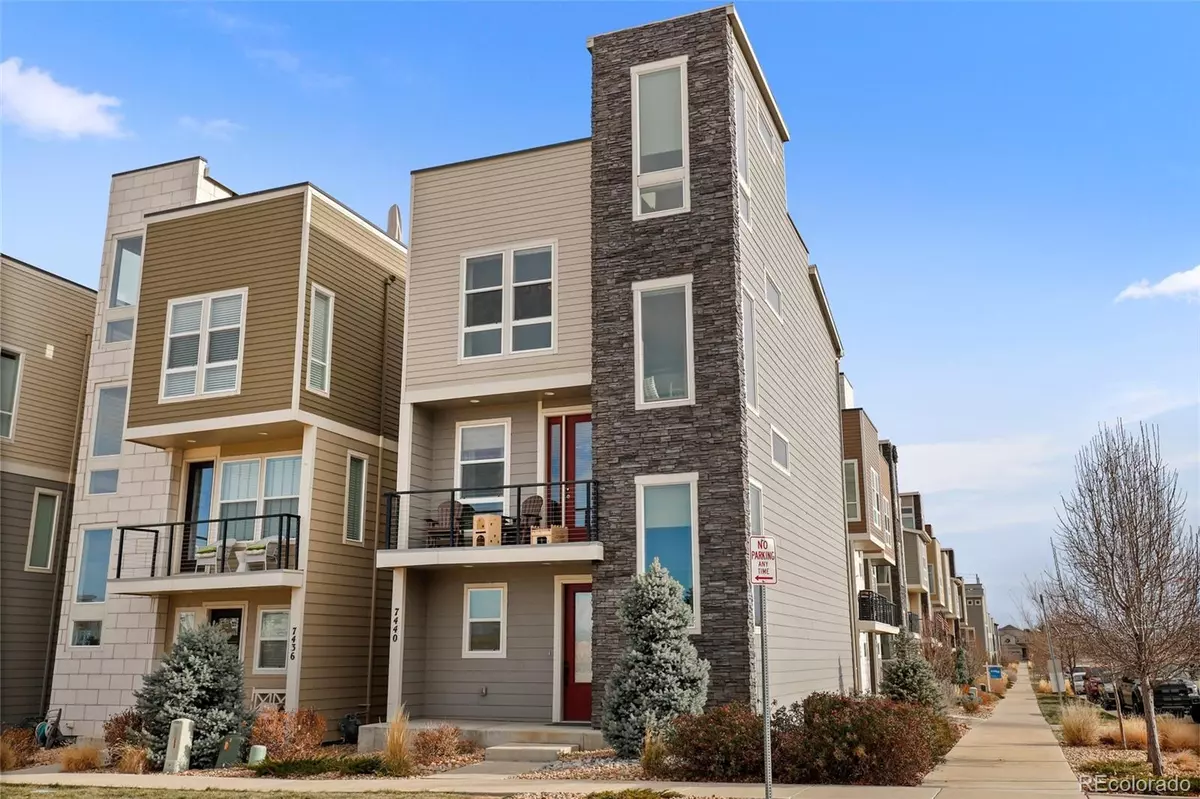$595,000
$579,000
2.8%For more information regarding the value of a property, please contact us for a free consultation.
7440 S Logan ST Littleton, CO 80122
2 Beds
3 Baths
1,722 SqFt
Key Details
Sold Price $595,000
Property Type Single Family Home
Sub Type Single Family Residence
Listing Status Sold
Purchase Type For Sale
Square Footage 1,722 sqft
Price per Sqft $345
Subdivision Littleton Village
MLS Listing ID 5513233
Sold Date 01/18/22
Style Contemporary
Bedrooms 2
Full Baths 1
Half Baths 1
Three Quarter Bath 1
Condo Fees $84
HOA Fees $84/mo
HOA Y/N Yes
Originating Board recolorado
Year Built 2016
Annual Tax Amount $6,194
Tax Year 2020
Lot Size 2,178 Sqft
Acres 0.05
Property Description
Showcasing breathtaking mountain views, this 2 bedroom corner lot home provides ample privacy and is located in Littleton Village! This high-end residence features an open floor plan, luminous hardwood flooring, recessed lighting throughout, and numerous large windows that provide a plethora of natural light. The gourmet kitchen presents gorgeous granite countertops, stainless steel GE Cafe appliances, bar top dining in addition to the formal dining area, and abundant storage space. Retreat upstairs into your primary suite that boasts a walk-in closet and luxurious ensuite bathroom equipped with dual vessel sinks and stylish accents. The third level also conveniently features a separate thermostat and a secondary bedroom with an ensuite bathroom. Relax on the rooftop patio while you enjoy Colorado's cotton candy sunsets. This remarkable area offers adequate space to dine al fresco or host family and friends. This gem is located in a quiet community and faces a large public park with no street parking directly in front of the home. When you're not enjoying all the luxuries this home has to offer, enjoy nearby shopping, restaurants, and parks in Littleton!
Location
State CO
County Arapahoe
Zoning SFR
Rooms
Basement Crawl Space
Interior
Interior Features Ceiling Fan(s), Granite Counters, Kitchen Island, Open Floorplan, Radon Mitigation System, Smoke Free, Walk-In Closet(s)
Heating Forced Air
Cooling Central Air
Flooring Carpet, Tile, Wood
Fireplace Y
Appliance Dishwasher, Disposal, Double Oven, Microwave, Refrigerator
Exterior
Exterior Feature Balcony, Gas Valve, Rain Gutters
Garage Spaces 2.0
Fence None
Utilities Available Cable Available, Electricity Available, Electricity Connected, Internet Access (Wired), Natural Gas Available, Natural Gas Connected
View Mountain(s)
Roof Type Architecural Shingle
Total Parking Spaces 2
Garage Yes
Building
Lot Description Corner Lot, Landscaped
Story Three Or More
Sewer Public Sewer
Water Public
Level or Stories Three Or More
Structure Type Cement Siding, Frame, Stone
Schools
Elementary Schools Hopkins
Middle Schools Powell
High Schools Heritage
School District Littleton 6
Others
Senior Community No
Ownership Individual
Acceptable Financing Cash, Conventional, FHA, VA Loan
Listing Terms Cash, Conventional, FHA, VA Loan
Special Listing Condition None
Pets Description Yes
Read Less
Want to know what your home might be worth? Contact us for a FREE valuation!

Our team is ready to help you sell your home for the highest possible price ASAP

© 2024 METROLIST, INC., DBA RECOLORADO® – All Rights Reserved
6455 S. Yosemite St., Suite 500 Greenwood Village, CO 80111 USA
Bought with Madison & Company Properties






