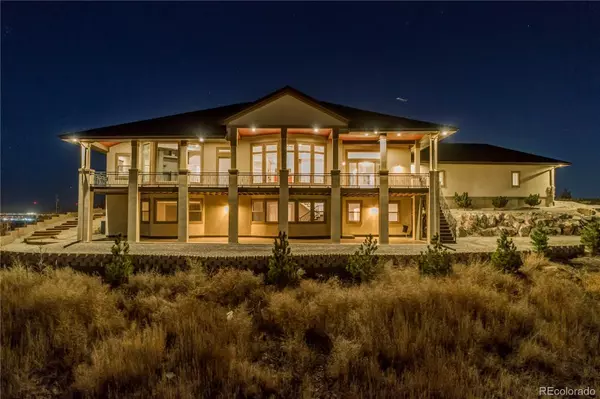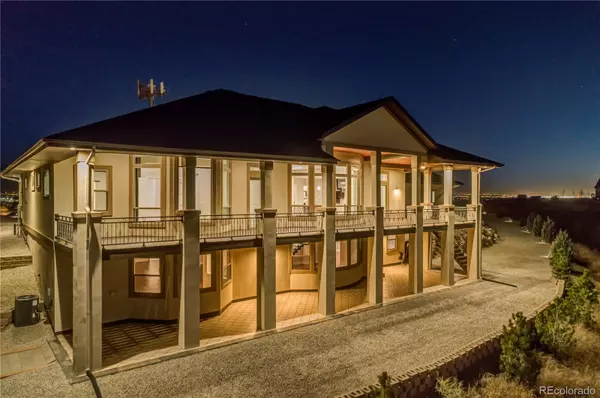$1,449,900
$1,449,900
For more information regarding the value of a property, please contact us for a free consultation.
14025 Florence CT Brighton, CO 80602
6 Beds
6 Baths
3,180 SqFt
Key Details
Sold Price $1,449,900
Property Type Single Family Home
Sub Type Single Family Residence
Listing Status Sold
Purchase Type For Sale
Square Footage 3,180 sqft
Price per Sqft $455
Subdivision Ridge At Riverdale
MLS Listing ID 2300099
Sold Date 03/28/22
Bedrooms 6
Full Baths 3
Half Baths 1
Three Quarter Bath 2
Condo Fees $150
HOA Fees $12/ann
HOA Y/N Yes
Originating Board recolorado
Year Built 2017
Annual Tax Amount $5,416
Tax Year 2020
Lot Size 2.680 Acres
Acres 2.68
Property Description
A picture is worth a thousand words, but this video is priceless! Enjoy this video as a keepsake of your new home! https://youtu.be/4rfzrrlaaxU
Fall in love with this Beautiful home with Breathtaking Views at every turn!
This wonderful ranch home with a finished walk out basement is situated on 2.68 acres of land, on top of the hill. A spacious, open and bright floor plan offers 6 bedrooms and 6 bathrooms, featuring a wrap around deck. Enjoy panoramic mountain views and even better sunsets year round. Captivating firework shows from the entire surrounding area can be seen on July 4th without having to leave the comfort of your own home. The large driveway and oversized 4 car garage is great for all of your cars and toys. A custom made pergola with custom benches is the best place to admire the surrounding lake views. Happy memories are ready to be made here.
Location
State CO
County Adams
Zoning A-1
Rooms
Basement Exterior Entry, Finished, Full, Sump Pump, Walk-Out Access
Main Level Bedrooms 4
Interior
Interior Features Built-in Features, Ceiling Fan(s), Eat-in Kitchen, Entrance Foyer, Five Piece Bath, High Ceilings, High Speed Internet, Jack & Jill Bathroom, Kitchen Island, Primary Suite, Open Floorplan, Quartz Counters, Smart Thermostat, Smoke Free, Solid Surface Counters, Utility Sink, Walk-In Closet(s)
Heating Propane, Wood Stove
Cooling Central Air
Flooring Carpet, Tile, Wood
Fireplaces Number 3
Fireplaces Type Dining Room, Electric, Family Room, Great Room, Wood Burning
Fireplace Y
Appliance Bar Fridge, Convection Oven, Cooktop, Disposal, Electric Water Heater, Freezer, Microwave, Oven, Range Hood, Refrigerator, Self Cleaning Oven, Sump Pump, Tankless Water Heater, Water Purifier
Exterior
Exterior Feature Balcony, Lighting, Private Yard, Rain Gutters
Garage 220 Volts, Concrete, Dry Walled, Finished, Floor Coating, Insulated Garage, Lighted, Oversized, Smart Garage Door
Garage Spaces 4.0
Utilities Available Cable Available, Electricity Connected, Propane
View City, Golf Course, Lake, Mountain(s)
Roof Type Architecural Shingle
Parking Type 220 Volts, Concrete, Dry Walled, Finished, Floor Coating, Insulated Garage, Lighted, Oversized, Smart Garage Door
Total Parking Spaces 4
Garage Yes
Building
Lot Description Cul-De-Sac, Irrigated, Landscaped, Many Trees, Mountainous, Open Space
Story One
Foundation Concrete Perimeter
Sewer Septic Tank
Water Well
Level or Stories One
Structure Type Frame, Stone, Stucco
Schools
Elementary Schools Brantner
Middle Schools Roger Quist
High Schools Riverdale Ridge
School District School District 27-J
Others
Senior Community No
Ownership Agent Owner
Acceptable Financing 1031 Exchange, Cash, Conventional, Farm Service Agency, FHA, Jumbo, Other, USDA Loan, VA Loan
Listing Terms 1031 Exchange, Cash, Conventional, Farm Service Agency, FHA, Jumbo, Other, USDA Loan, VA Loan
Special Listing Condition None
Pets Description Cats OK, Dogs OK
Read Less
Want to know what your home might be worth? Contact us for a FREE valuation!

Our team is ready to help you sell your home for the highest possible price ASAP

© 2024 METROLIST, INC., DBA RECOLORADO® – All Rights Reserved
6455 S. Yosemite St., Suite 500 Greenwood Village, CO 80111 USA
Bought with Beezub Realty Group, LLC






