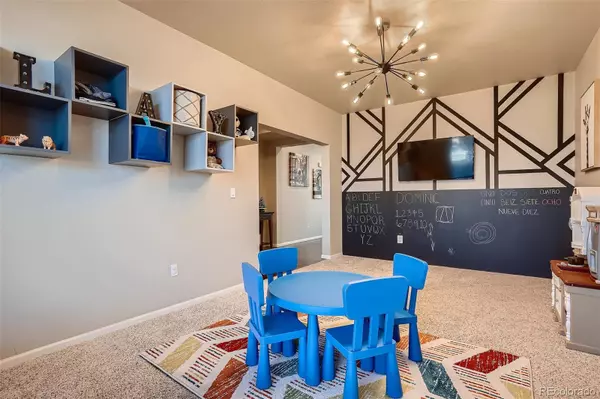$627,000
$600,000
4.5%For more information regarding the value of a property, please contact us for a free consultation.
4745 S Catawba ST Aurora, CO 80016
4 Beds
3 Baths
2,798 SqFt
Key Details
Sold Price $627,000
Property Type Single Family Home
Sub Type Single Family Residence
Listing Status Sold
Purchase Type For Sale
Square Footage 2,798 sqft
Price per Sqft $224
Subdivision Tollgate Crossing
MLS Listing ID 1856890
Sold Date 01/12/22
Style Contemporary
Bedrooms 4
Full Baths 1
Half Baths 1
Three Quarter Bath 1
Condo Fees $42
HOA Fees $42/mo
HOA Y/N Yes
Abv Grd Liv Area 2,798
Originating Board recolorado
Year Built 2014
Annual Tax Amount $4,439
Tax Year 2020
Acres 0.12
Property Description
Welcome Home! 2-Story in Tollgate Crossing is Seeking New Owners. Main level features a front bonus room that is currently set up as a playroom but has many other options. Further down the hallway, you'll be greeted with abundant light that opens to a beautiful gourmet kitchen which features granite counters, an island, stainless steel appliances and kitchen eat-in area that overlooks the family room. Additionally, there's a built-in mudroom adjacent to the garage and powder bath. Upstairs you'll find a loft, the laundry room with space for storage, 3 bedrooms, and a full hall bathroom. The oversized primary retreat doesn't share a wall with any of the bedrooms, there is a 4 piece bath with ample cabinet storage and a walk-in closet. The unfinished basement has rough-in plumbing, radon mitigation and is ready to be customized or used as storage. Unwind or simply enjoy the beautiful Colorado weather on the stamped concrete patio. Quick access to many amenities including the movie theater, outlet mall and a variety of restaurants. Conveniently located in the Cherry Creek School District, is within minutes to Southlands shopping area and access to E-470.
Location
State CO
County Arapahoe
Rooms
Basement Bath/Stubbed, Crawl Space, Full, Unfinished
Interior
Interior Features Granite Counters, Kitchen Island, Primary Suite, Open Floorplan, Pantry, Radon Mitigation System, Smoke Free, Walk-In Closet(s)
Heating Forced Air
Cooling Central Air
Flooring Carpet, Tile, Wood
Fireplace N
Appliance Cooktop, Dishwasher, Disposal, Double Oven, Dryer, Microwave, Refrigerator, Washer
Exterior
Exterior Feature Private Yard
Garage Spaces 2.0
Fence Full
Roof Type Composition
Total Parking Spaces 2
Garage Yes
Building
Foundation Slab
Sewer Public Sewer
Water Public
Level or Stories Two
Structure Type Frame, Stone, Vinyl Siding
Schools
Elementary Schools Buffalo Trail
Middle Schools Infinity
High Schools Cherokee Trail
School District Cherry Creek 5
Others
Senior Community No
Ownership Individual
Acceptable Financing Cash, Conventional, FHA, VA Loan
Listing Terms Cash, Conventional, FHA, VA Loan
Special Listing Condition None
Read Less
Want to know what your home might be worth? Contact us for a FREE valuation!

Our team is ready to help you sell your home for the highest possible price ASAP

© 2025 METROLIST, INC., DBA RECOLORADO® – All Rights Reserved
6455 S. Yosemite St., Suite 500 Greenwood Village, CO 80111 USA
Bought with RE/MAX Alliance





