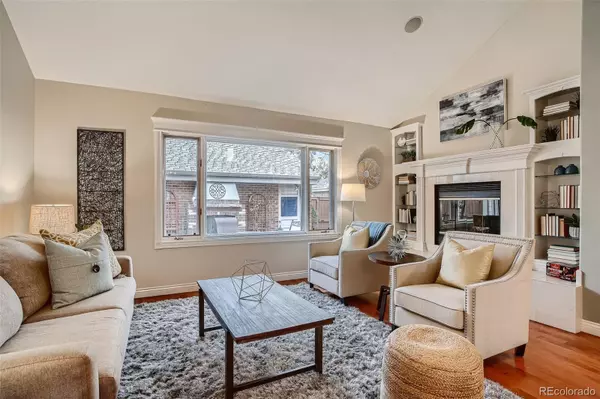$618,150
$595,000
3.9%For more information regarding the value of a property, please contact us for a free consultation.
12528 W 1st PL #64 Lakewood, CO 80228
3 Beds
3 Baths
2,951 SqFt
Key Details
Sold Price $618,150
Property Type Condo
Sub Type Condominium
Listing Status Sold
Purchase Type For Sale
Square Footage 2,951 sqft
Price per Sqft $209
Subdivision Lakewood Hills Condos
MLS Listing ID 8617566
Sold Date 12/22/21
Bedrooms 3
Full Baths 2
Three Quarter Bath 1
Condo Fees $380
HOA Fees $380/mo
HOA Y/N Yes
Originating Board recolorado
Year Built 1982
Annual Tax Amount $2,320
Tax Year 2020
Property Description
Highly upgraded two story townhome with fully finished walk-out basement in desirable Lakewood Hills. This rare find backs right on to the lake and has luxury finishes throughout including three gas fireplaces and one wood burning fireplace. You enter through a private stone courtyard with an outdoor brick fireplace (gas). Walk inside and you will notice the gorgeous solid maple wood floors, a marble fireplace (wood burning), beautiful moldings and built-ins throughout. You then enter the gourmet kitchen with its large slab granite island with counter seating and a Wolf gas stove. The kitchen has custom cabinets and double Wolf ovens. The family room overlooks the lake and has french doors leading outside to a sun drenched deck. Head upstairs and there is a loft area with a built-in solid wood desk and bookshelves, the perfect home office. The master suite features a see-through gas fireplace and a mini kitchen with a sink, fridge and microwave. The 5-piece master bath is luxurious with marble and glass dual shower, double marble vanities and separate water closet. The walk-in closet has been expanded and customized and includes a washer/dryer hookup. Head downstairs to the fully finished basement where there is a spacious family room with a built-in media center and a full bathroom. Next to the sunny guest bedroom is a laundry room/kitchenette. There is ample storage in the utility room and a newer furnace and hot water heater. Sliding glass doors lead out to a covered patio and fully fenced backyard. This location is convenient and only minutes away to St. Anthony's Hospital, Light Rail, The Federal Center, Union Square Park, Red Rocks Community College and tons of restaurants. Great highway access to 6th Ave, C-470 and I-70. Enjoy abundant hiking trails, mountain biking, community pool and a short drive to either downtown Denver or the ski areas.
Location
State CO
County Jefferson
Rooms
Basement Finished, Full, Walk-Out Access
Main Level Bedrooms 1
Interior
Interior Features Built-in Features, Eat-in Kitchen, Five Piece Bath, Granite Counters, In-Law Floor Plan, Jet Action Tub, Kitchen Island, Primary Suite, Smoke Free, Vaulted Ceiling(s), Walk-In Closet(s), Wet Bar
Heating Forced Air
Cooling Central Air
Flooring Carpet, Tile, Wood
Fireplaces Number 3
Fireplaces Type Family Room, Gas, Living Room, Primary Bedroom, Wood Burning
Fireplace Y
Appliance Bar Fridge, Cooktop, Dishwasher, Disposal, Double Oven, Down Draft, Microwave, Refrigerator, Trash Compactor
Laundry In Unit
Exterior
Exterior Feature Private Yard
Garage Spaces 2.0
Fence Full
Waterfront Description Lake
View Lake, Mountain(s)
Roof Type Composition
Total Parking Spaces 2
Garage Yes
Building
Lot Description Greenbelt, Near Public Transit, Open Space, Sprinklers In Front
Story Two
Sewer Public Sewer
Water Public
Level or Stories Two
Structure Type Frame, Wood Siding
Schools
Elementary Schools Foothills
Middle Schools Dunstan
High Schools Green Mountain
School District Jefferson County R-1
Others
Senior Community No
Ownership Individual
Acceptable Financing Cash, Conventional, FHA, VA Loan
Listing Terms Cash, Conventional, FHA, VA Loan
Special Listing Condition None
Pets Description Cats OK, Dogs OK
Read Less
Want to know what your home might be worth? Contact us for a FREE valuation!

Our team is ready to help you sell your home for the highest possible price ASAP

© 2024 METROLIST, INC., DBA RECOLORADO® – All Rights Reserved
6455 S. Yosemite St., Suite 500 Greenwood Village, CO 80111 USA
Bought with Berkshire Hathaway HomeServices IRE Englewood






