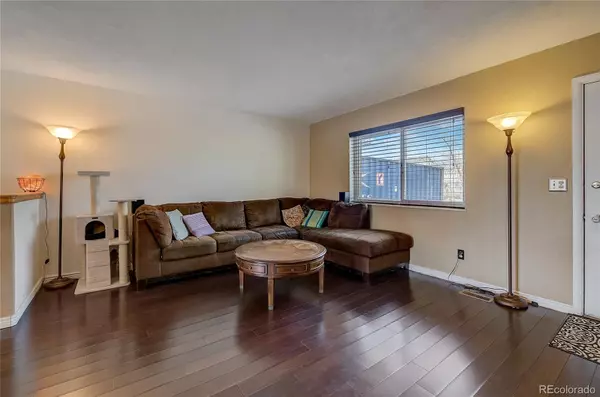$466,500
$468,000
0.3%For more information regarding the value of a property, please contact us for a free consultation.
3151 W 134th AVE Broomfield, CO 80020
4 Beds
2 Baths
1,976 SqFt
Key Details
Sold Price $466,500
Property Type Single Family Home
Sub Type Single Family Residence
Listing Status Sold
Purchase Type For Sale
Square Footage 1,976 sqft
Price per Sqft $236
Subdivision Westlake Village
MLS Listing ID 5328943
Sold Date 01/20/22
Style Traditional
Bedrooms 4
Full Baths 1
Three Quarter Bath 1
HOA Y/N No
Originating Board recolorado
Year Built 1976
Annual Tax Amount $2,632
Tax Year 2020
Lot Size 8,276 Sqft
Acres 0.19
Property Description
Spacious ranch-style home in highly desirable Westlake Village! This fantastic home is shaded by mature trees, backs to a greenbelt with no neighbors behind, and showcases thoughtful updates throughout. Follow bamboo flooring inside and discover a large living space that flows easily into the kitchen finished with new stainless steel appliances, a plethora of cabinetry with LED lighting, and eat-in table space. Down the hallway, you'll find three sizable bedrooms and a full bathroom. Discover more square footage space in the finished basement! This space is equipped with a free-standing wood-burning fireplace, a bar, built-in shelving, and a non-conforming bedroom with an ensuite bathroom. The fully-fenced backyard features a hot tub with cover, a stone fountain, a fire pit, a birdbath, and a spacious covered deck. Truly the perfect place for relaxing and entertaining family and friends! Located in a wonderful community with NO HOA, abundant parks, greenbelt paths, and is conveniently located near the Broomfield Commons Open Space, Paul Derda Recreation Center, Broomfield Town Center, and numerous local services and activities. Enjoy a short walk to public schools such as Centennial Elementary, Westlake Middle, and Legacy High. Completing this move-in-ready home is a one-car garage with a wood storage cabinet and drawers for extra storage space. Updates completed since 2012 include a new roof, new flooring on the main level, new carpet in the basement, new appliances, and much more. Call this one home!
Location
State CO
County Broomfield
Zoning SFR
Rooms
Basement Bath/Stubbed, Finished, Full
Main Level Bedrooms 3
Interior
Interior Features Ceiling Fan(s), Kitchen Island, Hot Tub, Walk-In Closet(s)
Heating Forced Air, Natural Gas
Cooling Evaporative Cooling
Flooring Bamboo, Carpet, Linoleum, Tile
Fireplaces Number 1
Fireplaces Type Basement, Free Standing, Wood Burning
Fireplace Y
Appliance Convection Oven, Dishwasher, Disposal, Dryer, Electric Water Heater, Microwave, Oven, Range, Refrigerator, Washer, Water Purifier
Exterior
Exterior Feature Garden, Private Yard, Rain Gutters, Spa/Hot Tub
Garage Concrete
Garage Spaces 1.0
Fence Full
Utilities Available Cable Available, Electricity Connected, Internet Access (Wired), Natural Gas Connected, Phone Available
Roof Type Composition
Parking Type Concrete
Total Parking Spaces 1
Garage Yes
Building
Lot Description Greenbelt
Story One
Sewer Public Sewer
Water Public
Level or Stories One
Structure Type Frame
Schools
Elementary Schools Centennial
Middle Schools Westlake
High Schools Legacy
School District Adams 12 5 Star Schl
Others
Senior Community No
Ownership Individual
Acceptable Financing Cash, Conventional
Listing Terms Cash, Conventional
Special Listing Condition None
Pets Description Yes
Read Less
Want to know what your home might be worth? Contact us for a FREE valuation!

Our team is ready to help you sell your home for the highest possible price ASAP

© 2024 METROLIST, INC., DBA RECOLORADO® – All Rights Reserved
6455 S. Yosemite St., Suite 500 Greenwood Village, CO 80111 USA
Bought with McClure and Associates






