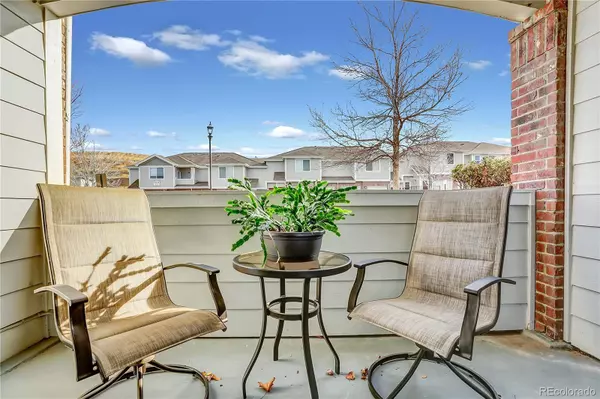$325,000
$325,000
For more information regarding the value of a property, please contact us for a free consultation.
5536 Lewis CT #104 Arvada, CO 80002
1 Bed
1 Bath
915 SqFt
Key Details
Sold Price $325,000
Property Type Condo
Sub Type Condominium
Listing Status Sold
Purchase Type For Sale
Square Footage 915 sqft
Price per Sqft $355
Subdivision Skyline Estates
MLS Listing ID 3035058
Sold Date 12/23/21
Style Contemporary
Bedrooms 1
Full Baths 1
Condo Fees $200
HOA Fees $200/mo
HOA Y/N Yes
Abv Grd Liv Area 915
Originating Board recolorado
Year Built 2005
Annual Tax Amount $1,696
Tax Year 2020
Property Description
PHOTOS COMING LATER TODAY We were originally on the market back in April. During the Buyers Inspection a small area of mold was found in the SE corner of the Living Room. This was caused by poor drainage on the exterior of the unit behind the patio. The HOA has placed a drain to alleviate this issue. The HOA also paid to have this area mitigated, new sheet rock and New paint on the South and East Wall in Living Room Plus All New Carpeting throughout the home. Home has been Professionally Cleaned as well as All Windows.
This unit is Wheelchair Accessible with no step in from garage. All interior doors area extra wide to also accommodate a wheelchair. Inside you'll find a Spacious and Bright home with Lots of Natural Light. The Kitchen offers 42" Cabinets, All Appliances, Breakfast Nook, and Tiled Flooring. Adjacent to the kitchen is a perfect space for the Dining Area. The Great Room area offers abundant space for what ever your taste in decorating may be with a Gas Log Fireplace for those cool evenings. And there is a sliding glass door to the Covered Patio which faces east. The Large Master Bedroom offers more Natural Light. There is also a Large Full Bath with plenty of room for a wheelchair. And right as you come in the home from the Garage is a Laundry Area and the Washer and Dryer are included. The Furnace and Fireplace were cleaned and serviced back in April.
Just a 1/2 mile walk to the Light Rail Station. Red Rocks Community College even closer. Short walks also to Stenger Field and the Apex Center. 2 Mile walk to Olde Town Arvada. Easy Access to I-70, shopping, restaurants. You Do Not want to miss out on this Home!!
Location
State CO
County Jefferson
Zoning res
Rooms
Main Level Bedrooms 1
Interior
Interior Features Breakfast Nook, Ceiling Fan(s), High Ceilings, Smoke Free
Heating Forced Air, Hot Water
Cooling Central Air
Flooring Carpet, Tile
Fireplaces Type Gas Log
Fireplace N
Appliance Dishwasher, Disposal, Dryer, Gas Water Heater, Microwave, Oven, Range, Refrigerator, Washer
Exterior
Garage Spaces 1.0
Utilities Available Electricity Connected, Natural Gas Connected
Roof Type Composition
Total Parking Spaces 1
Garage Yes
Building
Sewer Public Sewer
Water Public
Level or Stories One
Structure Type Other
Schools
Elementary Schools Vanderhoof
Middle Schools Drake
High Schools Arvada West
School District Jefferson County R-1
Others
Senior Community No
Ownership Individual
Acceptable Financing Cash, Conventional, VA Loan
Listing Terms Cash, Conventional, VA Loan
Special Listing Condition None
Pets Allowed Cats OK, Dogs OK
Read Less
Want to know what your home might be worth? Contact us for a FREE valuation!

Our team is ready to help you sell your home for the highest possible price ASAP

© 2024 METROLIST, INC., DBA RECOLORADO® – All Rights Reserved
6455 S. Yosemite St., Suite 500 Greenwood Village, CO 80111 USA
Bought with Porchlight Real Estate Group





