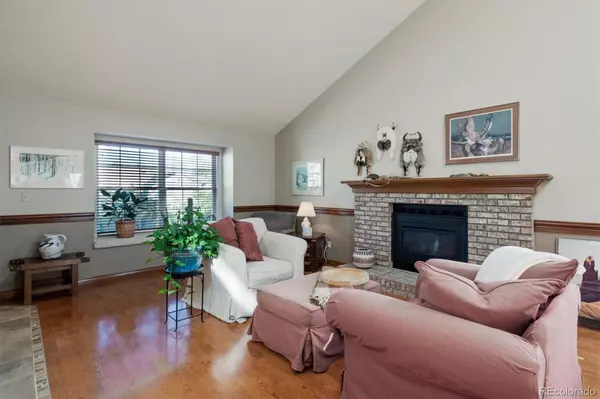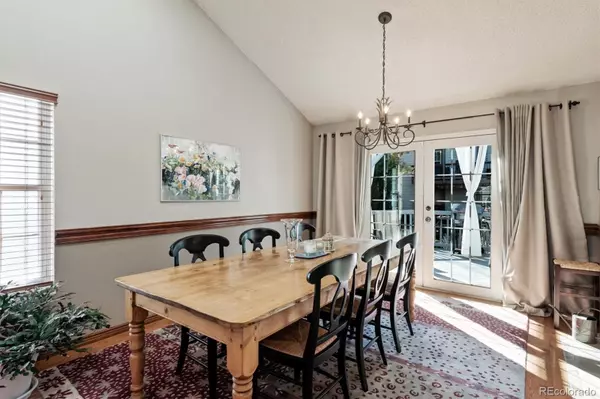$545,000
$575,000
5.2%For more information regarding the value of a property, please contact us for a free consultation.
6072 E Hinsdale AVE Centennial, CO 80112
3 Beds
3 Baths
1,654 SqFt
Key Details
Sold Price $545,000
Property Type Townhouse
Sub Type Townhouse
Listing Status Sold
Purchase Type For Sale
Square Footage 1,654 sqft
Price per Sqft $329
Subdivision Homestead In The Willows
MLS Listing ID 9276867
Sold Date 12/30/21
Bedrooms 3
Full Baths 1
Half Baths 1
Three Quarter Bath 1
Condo Fees $325
HOA Fees $27
HOA Y/N Yes
Originating Board recolorado
Year Built 1983
Annual Tax Amount $2,809
Tax Year 2020
Lot Size 3,920 Sqft
Acres 0.09
Property Description
Welcome to this gorgeous and meticulously maintained townhome in the Cherry Creek School District with a bright and open floor plan. The upper level hosts a large master suite with a beautifully remodeled en-suite and walk in closet, two additional large bedrooms that share a secondary full bath and an oversized landing with built in storage. An attached 2 car tandem garage, fenced yard and a full unfinished basement ready for future expansion. Open kitchen with tile floors and center island opens to a dining area and a large family room with a gas fireplace for cold winter nights. This home features a whole house vacuum system, as well as a laundry chute. Enjoy family and friends on the huge TREX deck which is perfect for entertaining year round. All appliances, including washer and dryer and water softener are included. New water heater and garage door opener. Well maintained and move in ready. An excellent location, close to path, parks and trails and easy access to major highways, light rail, shopping and restaurants. A fabulous find in Centennial!
Location
State CO
County Arapahoe
Rooms
Basement Bath/Stubbed, Full, Interior Entry, Unfinished
Interior
Interior Features Built-in Features, Central Vacuum, Eat-in Kitchen, Entrance Foyer, Kitchen Island, Primary Suite, Solid Surface Counters, Vaulted Ceiling(s), Walk-In Closet(s)
Heating Forced Air, Natural Gas
Cooling Central Air
Flooring Carpet, Tile, Wood
Fireplaces Number 1
Fireplaces Type Great Room
Fireplace Y
Appliance Cooktop, Dishwasher, Disposal, Dryer, Gas Water Heater, Microwave, Oven, Refrigerator, Washer, Water Purifier, Water Softener
Laundry Laundry Closet
Exterior
Exterior Feature Private Yard, Rain Gutters
Garage Tandem
Garage Spaces 2.0
Fence Full
Utilities Available Cable Available, Electricity Connected, Natural Gas Connected, Phone Connected
Roof Type Composition
Parking Type Tandem
Total Parking Spaces 2
Garage Yes
Building
Lot Description Landscaped, Near Public Transit, Sprinklers In Front, Sprinklers In Rear
Story Two
Foundation Slab
Sewer Public Sewer
Water Public
Level or Stories Two
Structure Type Brick, Frame, Wood Siding
Schools
Elementary Schools Homestead
Middle Schools West
High Schools Cherry Creek
School District Cherry Creek 5
Others
Senior Community No
Ownership Individual
Acceptable Financing Cash, Conventional, FHA, VA Loan
Listing Terms Cash, Conventional, FHA, VA Loan
Special Listing Condition None
Pets Description Yes
Read Less
Want to know what your home might be worth? Contact us for a FREE valuation!

Our team is ready to help you sell your home for the highest possible price ASAP

© 2024 METROLIST, INC., DBA RECOLORADO® – All Rights Reserved
6455 S. Yosemite St., Suite 500 Greenwood Village, CO 80111 USA
Bought with New Roots Realty






