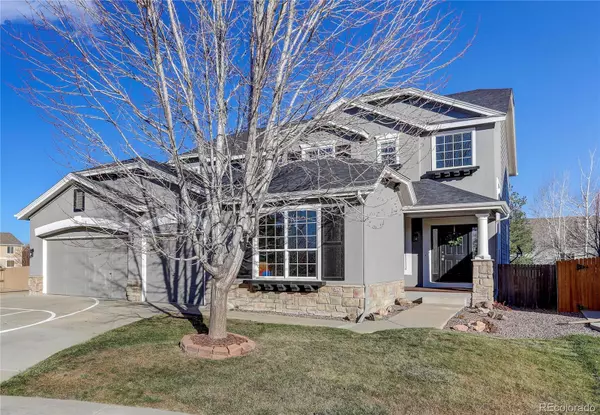$785,000
$750,000
4.7%For more information regarding the value of a property, please contact us for a free consultation.
527 Munoz CT Erie, CO 80516
6 Beds
4 Baths
4,440 SqFt
Key Details
Sold Price $785,000
Property Type Single Family Home
Sub Type Single Family Residence
Listing Status Sold
Purchase Type For Sale
Square Footage 4,440 sqft
Price per Sqft $176
Subdivision Canyon Creek
MLS Listing ID 3799841
Sold Date 12/20/21
Bedrooms 6
Full Baths 3
Half Baths 1
Condo Fees $120
HOA Fees $40/qua
HOA Y/N Yes
Originating Board recolorado
Year Built 2002
Annual Tax Amount $4,588
Tax Year 2020
Lot Size 10,454 Sqft
Acres 0.24
Property Description
Step into this beautiful home with dramatic soaring ceilings and an open floor plan that's perfect for entertaining! Stunning entry opens to a separate dining room which could also be used as an office. Warm up by the fireplace in the light and bright living room or the cozy family room. Easy maintenance gorgeous acacia wood floors and travertine tile throughout the main level. You'll love spending time in the wonderfully updated kitchen with plentiful cabinets and a huge granite island for food prep and dining. Enjoy mountain views from the spacious loft. Retreat to the master bedroom with an ensuite bath and fireplace! Newly finished basement has a great rec room complete with a kitchen and three bedrooms. Gather around the fire pit on the large stamped concrete patio overlooking a fully fenced yard with planting beds and lots of room to play! New roof and exterior paint in 2019. Perfect central Erie location on a cul-de-sac with nearby trails, parks and restaurants. This is an amazing updated home with a great yard and tremendous living space!
Location
State CO
County Boulder
Zoning res
Rooms
Basement Finished, Sump Pump
Interior
Interior Features Breakfast Nook, Ceiling Fan(s), Eat-in Kitchen, Entrance Foyer, Five Piece Bath, Granite Counters, High Ceilings, High Speed Internet, Jack & Jill Bathroom, Kitchen Island, Primary Suite, Open Floorplan, Pantry, Smoke Free, Vaulted Ceiling(s), Walk-In Closet(s), Wet Bar
Heating Forced Air
Cooling Attic Fan, Central Air
Flooring Carpet, Tile, Vinyl, Wood
Fireplaces Number 2
Fireplaces Type Bedroom, Gas, Gas Log, Great Room, Living Room
Fireplace Y
Appliance Bar Fridge, Dishwasher, Disposal, Double Oven, Dryer, Gas Water Heater, Humidifier, Microwave, Oven, Refrigerator, Self Cleaning Oven, Sump Pump, Washer
Laundry In Unit
Exterior
Exterior Feature Fire Pit, Private Yard
Garage Finished, Insulated Garage, Oversized
Garage Spaces 3.0
Fence Partial
View Mountain(s)
Roof Type Composition
Parking Type Finished, Insulated Garage, Oversized
Total Parking Spaces 3
Garage Yes
Building
Lot Description Cul-De-Sac, Landscaped, Level, Many Trees, Sprinklers In Rear
Story Two
Foundation Slab
Sewer Public Sewer
Water Public
Level or Stories Two
Structure Type Frame
Schools
Elementary Schools Red Hawk
Middle Schools Erie
High Schools Erie
School District St. Vrain Valley Re-1J
Others
Senior Community No
Ownership Individual
Acceptable Financing Cash, Conventional, VA Loan
Listing Terms Cash, Conventional, VA Loan
Special Listing Condition None
Pets Description Cats OK, Dogs OK
Read Less
Want to know what your home might be worth? Contact us for a FREE valuation!

Our team is ready to help you sell your home for the highest possible price ASAP

© 2024 METROLIST, INC., DBA RECOLORADO® – All Rights Reserved
6455 S. Yosemite St., Suite 500 Greenwood Village, CO 80111 USA
Bought with Distinct Real Estate LLC






