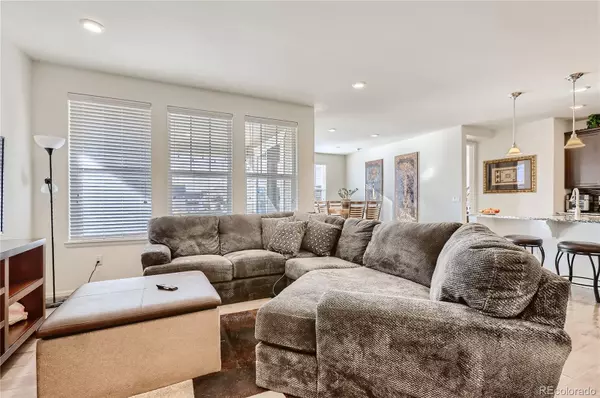$661,500
$659,000
0.4%For more information regarding the value of a property, please contact us for a free consultation.
2442 E 161st CT Thornton, CO 80602
3 Beds
2 Baths
1,839 SqFt
Key Details
Sold Price $661,500
Property Type Single Family Home
Sub Type Single Family Residence
Listing Status Sold
Purchase Type For Sale
Square Footage 1,839 sqft
Price per Sqft $359
Subdivision Orchard Farms
MLS Listing ID 8501726
Sold Date 12/22/21
Style Contemporary
Bedrooms 3
Full Baths 2
Condo Fees $50
HOA Fees $50/mo
HOA Y/N Yes
Originating Board recolorado
Year Built 2017
Annual Tax Amount $6,012
Tax Year 2020
Lot Size 8,276 Sqft
Acres 0.19
Property Description
Gorgeous, 3 bedroom, 3 bath, ranch style home! One level living at its finest! Just like new! Bright and open floor plan, flooded with natural light. Stylish engineered flooring, high ceilings and doors! Upgrades throughout! The spacious eat-in kitchen features gleaming granite countertops, a double oven, walk-in pantry and bonus island! The inviting living room area offers a cozy and inviting fireplace for those relaxing evenings! The impressive master suite comes complete with a private 5-piece bath and walk-in closet. Convenient main level laundry area! The unfinished basement awaits your person touch! Outside, enjoy time on the covered patio, plenty of room for entertainment and BBQ's. Professionally landscaped, fenced yard. Walking distance to the park! This well maintained home is ready for you and your Family! Nothing to do but enjoy! Did I mention it has solar. its included. No lease or purchase on this one.
Location
State CO
County Adams
Rooms
Basement Unfinished
Main Level Bedrooms 3
Interior
Interior Features Ceiling Fan(s), Eat-in Kitchen, Five Piece Bath, Granite Counters, High Ceilings, Kitchen Island, Open Floorplan, Pantry, Walk-In Closet(s)
Heating Forced Air, Natural Gas
Cooling Central Air
Flooring Carpet, Wood
Fireplaces Number 1
Fireplaces Type Living Room
Fireplace Y
Appliance Cooktop, Dishwasher, Disposal, Double Oven, Microwave, Refrigerator, Self Cleaning Oven
Exterior
Exterior Feature Private Yard, Rain Gutters
Garage Tandem
Garage Spaces 3.0
Fence Partial
Utilities Available Cable Available, Electricity Connected, Natural Gas Available
Roof Type Composition
Parking Type Tandem
Total Parking Spaces 3
Garage Yes
Building
Lot Description Landscaped, Sprinklers In Front, Sprinklers In Rear
Story One
Sewer Public Sewer
Water Public
Level or Stories One
Structure Type Frame, Wood Siding
Schools
Elementary Schools West Ridge
Middle Schools Vikan
High Schools Brighton
School District School District 27-J
Others
Senior Community No
Ownership Individual
Acceptable Financing Cash, Conventional, FHA, VA Loan
Listing Terms Cash, Conventional, FHA, VA Loan
Special Listing Condition None
Read Less
Want to know what your home might be worth? Contact us for a FREE valuation!

Our team is ready to help you sell your home for the highest possible price ASAP

© 2024 METROLIST, INC., DBA RECOLORADO® – All Rights Reserved
6455 S. Yosemite St., Suite 500 Greenwood Village, CO 80111 USA
Bought with RE/MAX 100 INC.






