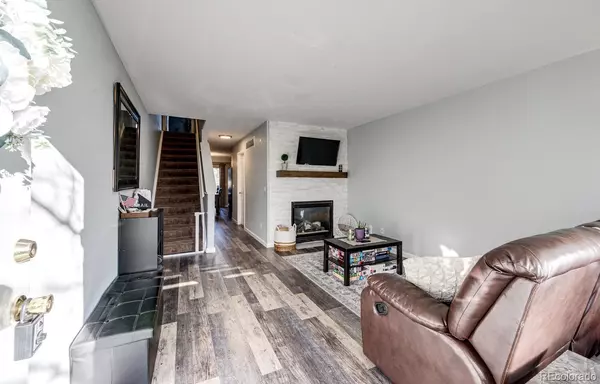$365,000
$355,000
2.8%For more information regarding the value of a property, please contact us for a free consultation.
2049 Oakcrest CIR Castle Rock, CO 80104
4 Beds
3 Baths
1,576 SqFt
Key Details
Sold Price $365,000
Property Type Condo
Sub Type Condominium
Listing Status Sold
Purchase Type For Sale
Square Footage 1,576 sqft
Price per Sqft $231
Subdivision Oakcrest
MLS Listing ID 5462610
Sold Date 12/20/21
Style Contemporary
Bedrooms 4
Full Baths 1
Half Baths 1
Three Quarter Bath 1
Condo Fees $215
HOA Fees $215/mo
HOA Y/N Yes
Originating Board recolorado
Year Built 1999
Annual Tax Amount $1,122
Tax Year 2020
Property Description
Very spacious & quiet townhouse in ideal Castle Rock! This is a really unusually spacious townhouse in this area with 2 reserved parking spots right out the front door. When you enter you're greeted by the warm living room with it's own fireplace, newer flooring and newly painted inside. The kitchen has tons of granite counters, plenty of refreshed cabinets, newer stainless appliances, and a large open area for any size table. The sliding glass door in the kitchen brings in so much natural light, and graces outside to the deck that has mountain views, the seller will repair the deck before closing. There's even a bathroom on every floor. Upstairs you'll find 2 large bedrooms with vaulted ceilings and a full bathroom. Master bedroom has a very nice walk in closet and access to the full bathroom. The walk-out basement is a rare find and really much more of a lower level than a basement feel. In that lower level there is a bedroom, 3/4 bathroom, and a large room that's easily a 4th bedroom or a nice size family room. The sliding glass door in the basement brings you to a covered patio plus a large grass area. If you chose you can get approval to enclose the backyard from the HOA. Located just minutes from Douglas County Fairgrounds, parks, trails, dog parks and downtown Castle Rock with restaurants and shopping. Don't miss Philip S. Miller Park a regional destination that truly has something for everyone. The 300-acre park includes the Millhouse events center, an outdoor amphitheater, the Miller Activity Complex, the Challenge Hill outdoor staircase, an adventure playground and an interconnected trail network.
Location
State CO
County Douglas
Rooms
Basement Exterior Entry, Finished, Full, Walk-Out Access
Interior
Interior Features Ceiling Fan(s), Granite Counters, Vaulted Ceiling(s), Walk-In Closet(s)
Heating Forced Air, Natural Gas
Cooling Central Air
Flooring Carpet, Laminate, Tile, Vinyl
Fireplaces Number 1
Fireplaces Type Electric, Living Room
Fireplace Y
Appliance Dishwasher, Disposal, Gas Water Heater, Microwave, Oven, Range, Refrigerator
Laundry In Unit, Laundry Closet
Exterior
Fence None
Utilities Available Cable Available, Electricity Available, Natural Gas Available
Roof Type Composition
Total Parking Spaces 2
Garage No
Building
Lot Description Landscaped, Sprinklers In Front
Story Two
Foundation Slab
Sewer Public Sewer
Water Public
Level or Stories Two
Structure Type Wood Siding
Schools
Elementary Schools South Ridge
Middle Schools Mesa
High Schools Douglas County
School District Douglas Re-1
Others
Senior Community No
Ownership Individual
Acceptable Financing Cash, Conventional, FHA, VA Loan
Listing Terms Cash, Conventional, FHA, VA Loan
Special Listing Condition None
Pets Description Breed Restrictions, Number Limit
Read Less
Want to know what your home might be worth? Contact us for a FREE valuation!

Our team is ready to help you sell your home for the highest possible price ASAP

© 2024 METROLIST, INC., DBA RECOLORADO® – All Rights Reserved
6455 S. Yosemite St., Suite 500 Greenwood Village, CO 80111 USA
Bought with HomeSmart Realty






