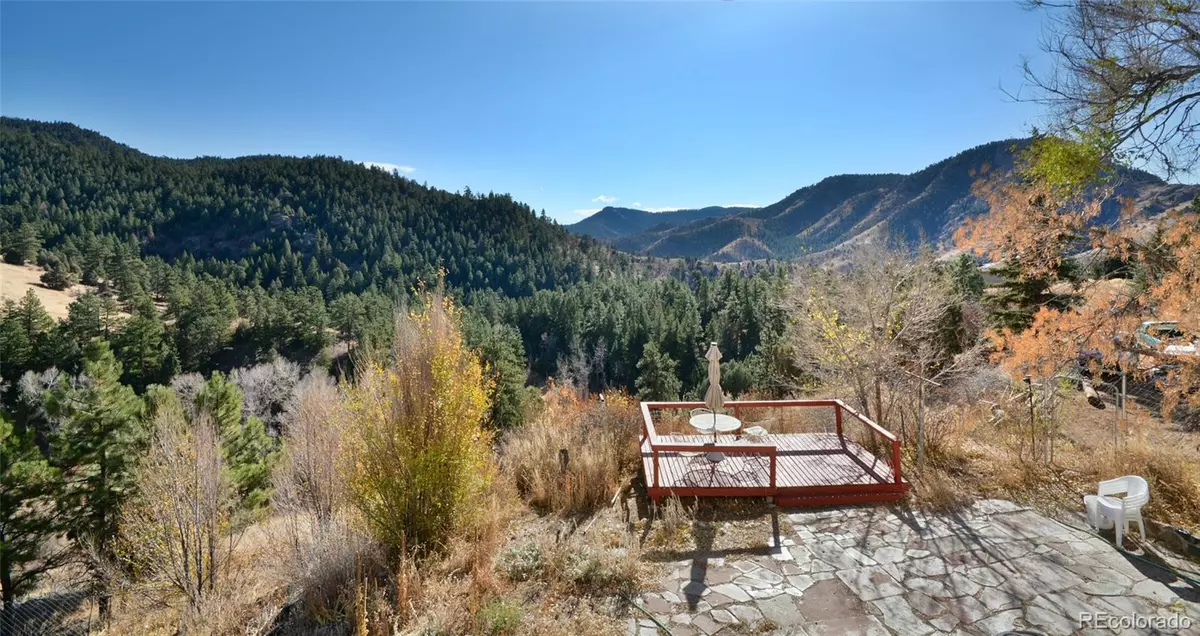$570,000
$585,000
2.6%For more information regarding the value of a property, please contact us for a free consultation.
2592 S Mt Evans LN Idledale, CO 80453
3 Beds
2 Baths
1,771 SqFt
Key Details
Sold Price $570,000
Property Type Single Family Home
Sub Type Single Family Residence
Listing Status Sold
Purchase Type For Sale
Square Footage 1,771 sqft
Price per Sqft $321
Subdivision Starbuck Heights
MLS Listing ID 2057134
Sold Date 01/04/22
Style Traditional
Bedrooms 3
Full Baths 1
Three Quarter Bath 1
HOA Y/N No
Originating Board recolorado
Year Built 1948
Annual Tax Amount $4,658
Tax Year 2020
Lot Size 10,890 Sqft
Acres 0.25
Property Description
Now is your chance to have a piece of beautiful Colorado living! Gorgeous mountain views at every angle, with multiple outdoor spaces to choose from. Escape to the serene quiet and beauty of Idledale, in this updated and well-cared for 3 bed 2 full bath home. Bright and spacious kitchen features brand new stainless steel refrigerator, stove and microwave, painted cabinets and new hardwood floors that continue into the living room, complete with wood wall accent and incredible views! Basement has new wood floors throughout, gorgeous exposed rock-wall, hand-built by original owner. Lower level is complete with a sound proof bonus room that can be used as an extra bedroom/home gym or music room. LG high efficiency washer and dryer in laundry area, next to a cozy wood burning fire place that heats up the whole home! Tons of storage and 2 car garage. New boiler, water heater, septic system and appliances. Lot is zoned for agriculture and completely fenced in! During the spring enjoy the gorgeous wildflowers and year round views of Mt. Morrison and Falcon Park. Bear creek canyon, and lair o' the bear are just a few incredible hikes right outside your door. 20 minute drive to downtown Denver gives this home the best of both worlds.
Location
State CO
County Jefferson
Rooms
Basement Finished
Interior
Interior Features Ceiling Fan(s), Eat-in Kitchen, Pantry
Heating Baseboard, Hot Water, Wood Stove
Cooling None
Fireplace N
Appliance Dryer, Microwave, Oven, Refrigerator, Washer
Exterior
Exterior Feature Balcony, Garden, Private Yard
Garage Spaces 2.0
Fence Full
Roof Type Composition
Total Parking Spaces 2
Garage Yes
Building
Lot Description Mountainous
Story Multi/Split
Sewer Public Sewer, Septic Tank
Level or Stories Multi/Split
Structure Type Brick, Concrete, Frame, Rock, Wood Siding
Schools
Elementary Schools Red Rocks
Middle Schools Carmody
High Schools Bear Creek
School District Jefferson County R-1
Others
Senior Community No
Ownership Individual
Acceptable Financing Cash, Conventional, FHA, VA Loan
Listing Terms Cash, Conventional, FHA, VA Loan
Special Listing Condition None
Read Less
Want to know what your home might be worth? Contact us for a FREE valuation!

Our team is ready to help you sell your home for the highest possible price ASAP

© 2024 METROLIST, INC., DBA RECOLORADO® – All Rights Reserved
6455 S. Yosemite St., Suite 500 Greenwood Village, CO 80111 USA
Bought with Keller Williams DTC






