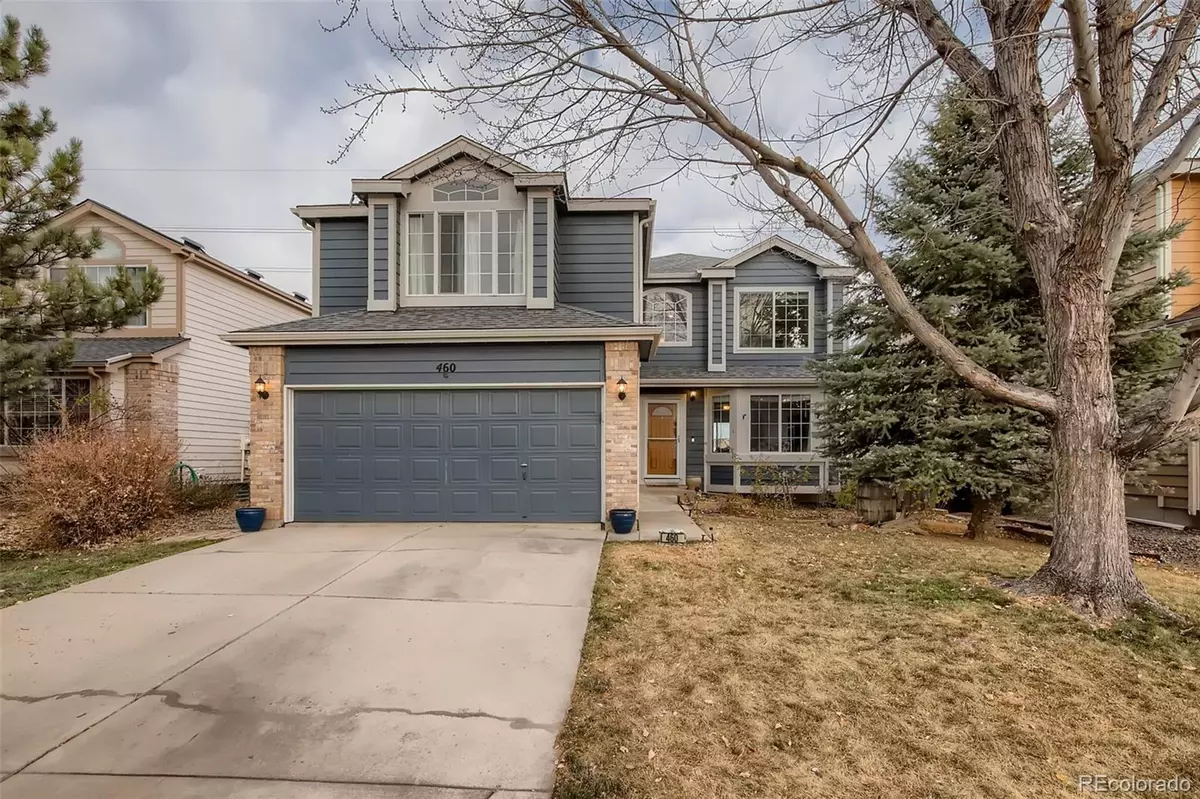$583,000
$525,000
11.0%For more information regarding the value of a property, please contact us for a free consultation.
460 S Carlton ST Castle Rock, CO 80104
5 Beds
3 Baths
2,776 SqFt
Key Details
Sold Price $583,000
Property Type Single Family Home
Sub Type Single Family Residence
Listing Status Sold
Purchase Type For Sale
Square Footage 2,776 sqft
Price per Sqft $210
Subdivision Founders Village
MLS Listing ID 7309193
Sold Date 01/13/22
Bedrooms 5
Full Baths 2
Half Baths 1
Condo Fees $200
HOA Fees $16/ann
HOA Y/N Yes
Abv Grd Liv Area 2,076
Originating Board recolorado
Year Built 1994
Annual Tax Amount $4,371
Tax Year 2020
Acres 0.11
Property Description
Well kept 5-Bed, 2.5 Bath home expecting its next owner soon, so don't wait to see this one! Complete with beautiful wood and marble floors throughout most of main floor. Open kitchen with pantry, granite counters and stainless steel appliances (oven and microwave are new from 2020) and refrigerator is included. There are formal living room and dining room areas, as well as a family room that features remote controlled skylight shades in the soaring 2-story vaulted ceiling, brick surround gas log fireplace and built-in book shelves! The half bath and laundry area with closet are conveniently located off the 2-car garage. Upstairs you will find the oversized master bedroom with the upgraded luxurious 5-piece master bathroom and walk-in closet with built-in shelving. Three additional bedrooms, linen closet and a full bathroom with tiled shower area and framed mirror finish out the upper level. The basement has an additional bedroom, a great room that features a large open space for multiple uses and two areas for storage. Outside you will find a deck overlooking greenspace which adds to the privacy of the fully fenced private yard. Also note there was a new roof installed in 2018 and most light fixtures, recessed lights, switches and electrical receptacles throughout the home were replaced in 2020. The front entry and coach lights are even bluetooth wifi enabled! You have to see this one quick, so start setting your showing today!
Location
State CO
County Douglas
Zoning RES
Rooms
Basement Finished, Partial
Interior
Interior Features Built-in Features, Ceiling Fan(s), Five Piece Bath, Granite Counters, High Ceilings, High Speed Internet, Pantry, Smart Thermostat, Vaulted Ceiling(s), Walk-In Closet(s), Wired for Data
Heating Forced Air, Natural Gas
Cooling Central Air
Flooring Carpet, Stone, Wood
Fireplaces Number 1
Fireplaces Type Family Room, Gas Log
Fireplace Y
Appliance Cooktop, Dishwasher, Disposal, Dryer, Microwave, Refrigerator, Self Cleaning Oven, Washer, Water Softener
Exterior
Exterior Feature Rain Gutters
Parking Features Concrete
Garage Spaces 2.0
Fence Full
Utilities Available Electricity Connected, Internet Access (Wired), Natural Gas Connected
Roof Type Composition
Total Parking Spaces 2
Garage Yes
Building
Lot Description Greenbelt, Level, Open Space, Sprinklers In Front
Sewer Public Sewer
Water Public
Level or Stories Two
Structure Type Brick, Cement Siding, Frame
Schools
Elementary Schools Rock Ridge
Middle Schools Mesa
High Schools Douglas County
School District Douglas Re-1
Others
Senior Community No
Ownership Individual
Acceptable Financing Cash, Conventional, FHA, VA Loan
Listing Terms Cash, Conventional, FHA, VA Loan
Special Listing Condition None
Read Less
Want to know what your home might be worth? Contact us for a FREE valuation!

Our team is ready to help you sell your home for the highest possible price ASAP

© 2025 METROLIST, INC., DBA RECOLORADO® – All Rights Reserved
6455 S. Yosemite St., Suite 500 Greenwood Village, CO 80111 USA
Bought with RE/MAX Professionals





