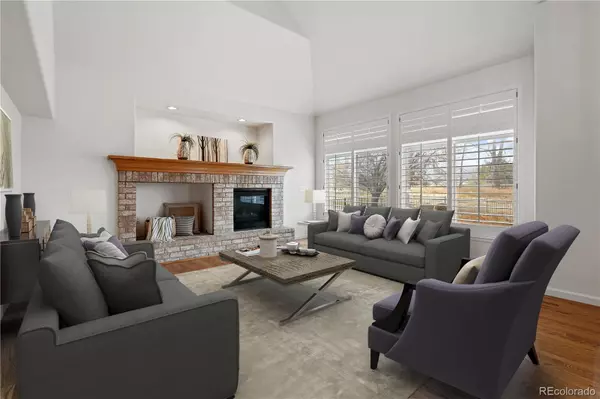$1,000,000
$1,100,000
9.1%For more information regarding the value of a property, please contact us for a free consultation.
16862 W 65th CIR Arvada, CO 80007
5 Beds
4 Baths
3,960 SqFt
Key Details
Sold Price $1,000,000
Property Type Single Family Home
Sub Type Single Family Residence
Listing Status Sold
Purchase Type For Sale
Square Footage 3,960 sqft
Price per Sqft $252
Subdivision Westwoods
MLS Listing ID 1532975
Sold Date 11/30/21
Bedrooms 5
Full Baths 3
Half Baths 1
Condo Fees $79
HOA Fees $79/mo
HOA Y/N Yes
Originating Board recolorado
Year Built 1998
Annual Tax Amount $3,550
Tax Year 2020
Lot Size 10,454 Sqft
Acres 0.24
Property Description
Stunning two-story Westwood's beauty located on the golf course with views of trails, mountains and majestic hundred year old trees. This home has an open floor plan that we all look for with a classic curved staircase featured in the middle of the home. This home is ready for holiday decorations!! Enter onto real hardwood floors to the living/dining room combo that sends you into the bright white kitchen. Decked out with white cabinets, beautiful gray and white quartz counters that wrap up the entire backsplash and onto the window sill. Such a clean look. An eat-in kitchen area and family room complete this space. Views from all these rooms will calm your mood. An office, powder room and laundry complete this level. Head up that glorious staircase to an open loft - that could become a 4th bedroom, 2 secondary bedrooms with a full sized bath to share, finished in gray and white details. Primary bedroom sits on the other side of the loft and has a large walk-in closet with an additional closet in the bathroom. En-suite bath and a private deck. Basement has been finished for entertainment with the perfect spot for a pool table, a small bar for parties, an additional bedroom and bath here too! Newer Windows have high-end plantation shutters throughout, deck is freshly stained and this home is ready to go!Extra large yard is very private. Mountain View’s . Highly rated schools, close to shopping, dining and services. Make the quintessential community of WestWoods your next stop and be HOME in time for the holidays!
Location
State CO
County Jefferson
Rooms
Basement Finished, Full
Interior
Interior Features Built-in Features, Ceiling Fan(s), Eat-in Kitchen, Five Piece Bath, High Ceilings, Kitchen Island, Primary Suite, Open Floorplan, Vaulted Ceiling(s), Walk-In Closet(s)
Heating Forced Air, Natural Gas
Cooling Central Air
Flooring Carpet, Tile, Wood
Fireplaces Number 1
Fireplaces Type Family Room, Gas
Fireplace Y
Appliance Cooktop, Dishwasher, Microwave, Oven, Refrigerator
Laundry In Unit
Exterior
Exterior Feature Balcony, Private Yard
Garage Spaces 3.0
Fence Partial
Utilities Available Cable Available, Electricity Available, Natural Gas Available
View Golf Course, Mountain(s)
Roof Type Composition
Total Parking Spaces 3
Garage Yes
Building
Lot Description Greenbelt, Landscaped, Many Trees, On Golf Course
Story Two
Sewer Public Sewer
Water Public
Level or Stories Two
Structure Type Brick, Frame, Stucco
Schools
Elementary Schools West Woods
Middle Schools Drake
High Schools Ralston Valley
School District Jefferson County R-1
Others
Senior Community No
Ownership Individual
Acceptable Financing Cash, Conventional, VA Loan
Listing Terms Cash, Conventional, VA Loan
Special Listing Condition None
Pets Description Cats OK, Dogs OK
Read Less
Want to know what your home might be worth? Contact us for a FREE valuation!

Our team is ready to help you sell your home for the highest possible price ASAP

© 2024 METROLIST, INC., DBA RECOLORADO® – All Rights Reserved
6455 S. Yosemite St., Suite 500 Greenwood Village, CO 80111 USA
Bought with Berkshire Hathaway HomeServices IRE Denver






