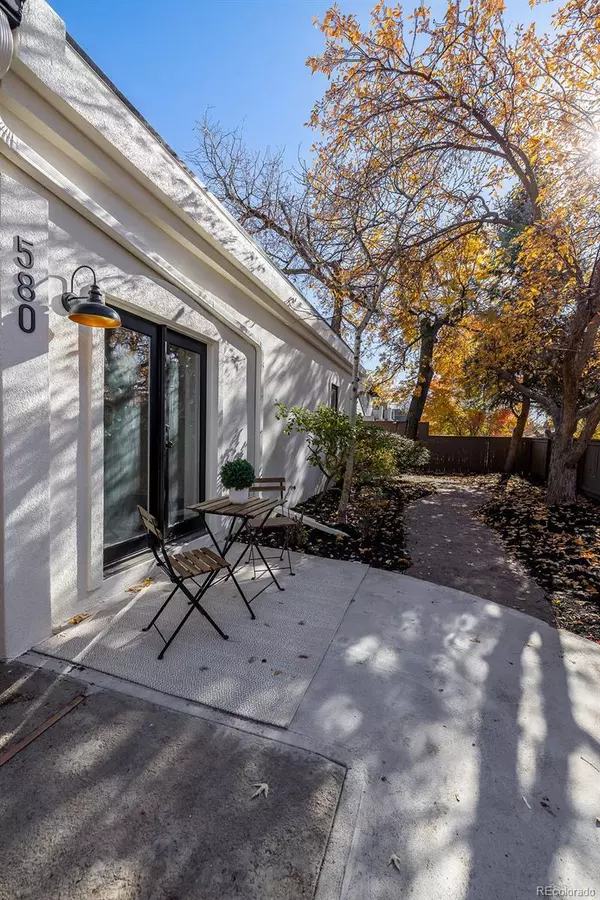$1,500,000
$1,180,000
27.1%For more information regarding the value of a property, please contact us for a free consultation.
580 N Humboldt ST Denver, CO 80218
3 Beds
2 Baths
2,013 SqFt
Key Details
Sold Price $1,500,000
Property Type Single Family Home
Sub Type Single Family Residence
Listing Status Sold
Purchase Type For Sale
Square Footage 2,013 sqft
Price per Sqft $745
Subdivision Williams Driving Park Add
MLS Listing ID 9039969
Sold Date 12/07/21
Bedrooms 3
Full Baths 1
Three Quarter Bath 1
HOA Y/N No
Originating Board recolorado
Year Built 1954
Annual Tax Amount $4,228
Tax Year 2020
Lot Size 6,534 Sqft
Acres 0.15
Property Description
Welcome to your stunning, one of a kind, luxury home nestled in the highly coveted Williams Driving Park neighborhood in Country Club. Walking distance to Cherry Creek, the gorgeous Denver Country Club, & Cheesman Park. You are in the heart of one of the most amazing parts of Denver, and will be hard pressed to find a better location, not to mention a more gorgeous home. This amazingly unique home is unlike anything else you'll see. When you walk up and open your private gate, you'll see the stunning private courtyards that surround the home. When you enter the home you will be stunned by gorgeous new white oak hardwood floors that flow throughout your entire home. To your right you will see 2 bedrooms, each with their own entrances, perfect for a work from home office with your own outdoor seating area. The bathroom these rooms share is finished with a deep soaking tub, as well as an Italian marble tile shower. Walk in a little further, and you will be stopped by the centerpiece of the home. Your stunning living room and jaw dropping custom kitchen. You will notice your gourmet kitchen with quartz waterfall countertops on your massive eat in island, 48" gourmet gas range, custom built butlers pantry, and SO much more. If you can tear your eyes away from this kitchen, you will see your private courtyard (accessible from multiple areas of the home). Your master suite is on its own private side of the house and boasts a huge room with an en suite master that you have to see to believe. A custom built double sink vanity, backlit lighting, amazing shower with dual rain shower head faucets, and amazing custom built walk in closet. Featuring a luxury turf backyard you won't have to worry about spending summer evenings mowing your yard, and just enjoy your endless private outdoor entertaining spaces. Park your cars in your 2 car garage with extra bay & stay warm & dry in these CO winters. Everything about this home exudes comfort & luxury. Come and see your new home today!
Location
State CO
County Denver
Zoning U-SU-A
Rooms
Main Level Bedrooms 3
Interior
Interior Features Eat-in Kitchen, High Ceilings, Kitchen Island, Primary Suite, No Stairs, Open Floorplan, Pantry, Quartz Counters, Smoke Free, Walk-In Closet(s)
Heating Forced Air
Cooling Central Air
Flooring Tile, Wood
Fireplaces Number 1
Fireplaces Type Living Room
Fireplace Y
Appliance Dishwasher, Disposal, Gas Water Heater, Microwave, Range, Range Hood, Refrigerator
Exterior
Exterior Feature Gas Valve, Private Yard, Rain Gutters
Garage Concrete, Storage
Garage Spaces 2.0
Fence Full
Roof Type Membrane
Parking Type Concrete, Storage
Total Parking Spaces 2
Garage No
Building
Lot Description Landscaped
Story One
Foundation Slab
Sewer Public Sewer
Water Public
Level or Stories One
Structure Type Stucco
Schools
Elementary Schools Dora Moore
Middle Schools Morey
High Schools East
School District Denver 1
Others
Senior Community No
Ownership Corporation/Trust
Acceptable Financing Cash, Conventional, VA Loan
Listing Terms Cash, Conventional, VA Loan
Special Listing Condition None
Read Less
Want to know what your home might be worth? Contact us for a FREE valuation!

Our team is ready to help you sell your home for the highest possible price ASAP

© 2024 METROLIST, INC., DBA RECOLORADO® – All Rights Reserved
6455 S. Yosemite St., Suite 500 Greenwood Village, CO 80111 USA
Bought with Coldwell Banker Global Luxury Denver






