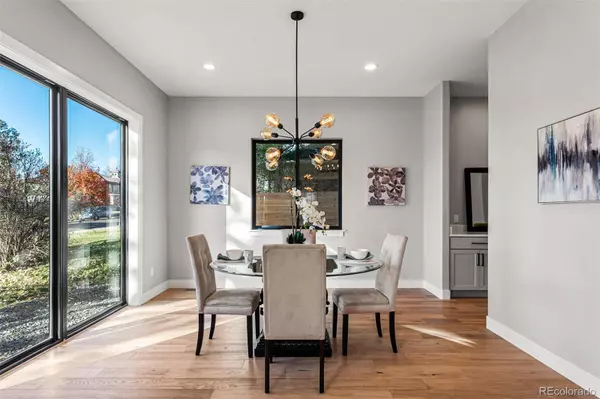$2,250,000
$2,200,000
2.3%For more information regarding the value of a property, please contact us for a free consultation.
1640 S Elizabeth ST Denver, CO 80210
4 Beds
5 Baths
4,847 SqFt
Key Details
Sold Price $2,250,000
Property Type Single Family Home
Sub Type Single Family Residence
Listing Status Sold
Purchase Type For Sale
Square Footage 4,847 sqft
Price per Sqft $464
Subdivision Cory-Merrill
MLS Listing ID 6369912
Sold Date 01/05/22
Bedrooms 4
Full Baths 2
Half Baths 1
Three Quarter Bath 2
HOA Y/N No
Originating Board recolorado
Year Built 2021
Annual Tax Amount $1,795
Tax Year 2020
Lot Size 6,098 Sqft
Acres 0.14
Property Description
Welcome home to this farmhouse modern masterpiece! When you arrive enjoy the fall foliage from the mature tress out front and walk into your dream home. When you walk in you will notice so many details including the brick accent wall in the office, airy dining room and then you transition into the great room noticing the exposed steel beam. The great room is open and ready for large gatherings of friends & family and the kitchen is an absolute dream for any cook! Custom cabinets, Thermador dishwasher and range, full sized refrigerator & freezer, quartz counters and custom backsplash. When you come home to your attached finished garage enjoy the private mud room with cabinets and a custom dog wash. The outdoor entertaining is top notch with an oversized patio and gas line for future grill or outdoor fire pit. The primary bedroom suite features a custom accent wall, seating area and an oversized primary bath. Both secondary bedrooms are ensuite and situated to enjoy the canopy of the trees in the front yard. Ready for fun head downstairs to the fully finished family room which is perfect for movies, sports or a pool table. There is an additional guest bedroom and an additional room that is perfect for a gym, crafts, second office or whatever you envision it to be. This home has every detail paid attention to and is ready for it's new owners.
Location
State CO
County Denver
Zoning E-SU-DX
Rooms
Basement Full
Interior
Interior Features Eat-in Kitchen, Five Piece Bath, High Ceilings, Primary Suite, Open Floorplan, Utility Sink, Walk-In Closet(s)
Heating Forced Air
Cooling Central Air
Flooring Carpet, Tile, Wood
Fireplaces Number 1
Fireplaces Type Living Room
Fireplace Y
Appliance Dishwasher, Disposal, Freezer, Range, Refrigerator, Wine Cooler
Laundry In Unit
Exterior
Exterior Feature Gas Valve, Lighting, Private Yard
Garage Concrete, Dry Walled, Exterior Access Door
Garage Spaces 2.0
Fence Partial
Roof Type Composition
Parking Type Concrete, Dry Walled, Exterior Access Door
Total Parking Spaces 2
Garage Yes
Building
Lot Description Sprinklers In Front, Sprinklers In Rear
Story Two
Sewer Public Sewer
Water Public
Level or Stories Two
Structure Type Frame
Schools
Elementary Schools Cory
Middle Schools Merrill
High Schools South
School District Denver 1
Others
Senior Community No
Ownership Corporation/Trust
Acceptable Financing Cash, Conventional, Jumbo
Listing Terms Cash, Conventional, Jumbo
Special Listing Condition None
Read Less
Want to know what your home might be worth? Contact us for a FREE valuation!

Our team is ready to help you sell your home for the highest possible price ASAP

© 2024 METROLIST, INC., DBA RECOLORADO® – All Rights Reserved
6455 S. Yosemite St., Suite 500 Greenwood Village, CO 80111 USA
Bought with Kentwood Real Estate Cherry Creek






