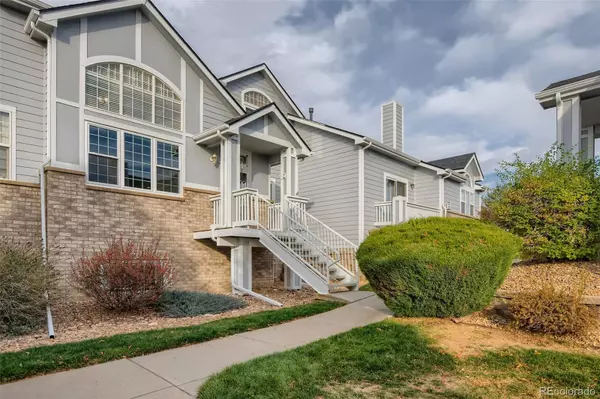$445,000
$420,000
6.0%For more information regarding the value of a property, please contact us for a free consultation.
18464 E Columbia CIR Aurora, CO 80013
3 Beds
4 Baths
2,122 SqFt
Key Details
Sold Price $445,000
Property Type Multi-Family
Sub Type Multi-Family
Listing Status Sold
Purchase Type For Sale
Square Footage 2,122 sqft
Price per Sqft $209
Subdivision Tower Ridge
MLS Listing ID 4320058
Sold Date 12/17/21
Bedrooms 3
Half Baths 1
Three Quarter Bath 3
Condo Fees $267
HOA Fees $267/mo
HOA Y/N Yes
Abv Grd Liv Area 1,456
Originating Board recolorado
Year Built 2002
Annual Tax Amount $2,413
Tax Year 2020
Acres 0.05
Property Description
Move in ready beautifully updated 3-bedroom / 4-bathroom townhome with 2 car attached garage in desirable Tower Ridge II. Over $45,000. - in upgrades in 2021 alone, seller has receipts! Improvements include all new Champion double pane energy efficient comfort 365 windows throughout. 2021 kitchen upgrades include quartz countertops, glass tile backsplash, 10" deep sink and new light fixtures. 2018 improvements include new roof, new gutters and new exterior paint. You will also find a large pantry, all stainless-steel appliances and durable laminate/engineered wood flooring throughout the entire main level living area. Other features include vaulted ceilings, canned lighting, built-in shelving and skylight. 2nd bedroom upstairs has a brand-new, 2021, walk-in shower, shower doors and shower head with all new plumbing to support the project including a transferable warranty. Entire lower level is being used as a second master suite with 3/4 bath and walk in closet. Could easily be transformed back into a bedroom plus flex space. All the shelving in the storage room and garage stays. Garage is fully insulated and dry walled and has upgraded lighting. The fenced in back patio area expands your outdoor living space as well. Don't want to miss this one! Showings start Friday November 19th! This home is sold AS IS.
Location
State CO
County Arapahoe
Rooms
Basement Finished, Full
Interior
Interior Features Ceiling Fan(s), High Ceilings, Primary Suite, Pantry, Quartz Counters, Vaulted Ceiling(s), Walk-In Closet(s)
Heating Forced Air, Natural Gas
Cooling Central Air
Flooring Carpet, Laminate, Tile
Fireplace N
Appliance Dishwasher, Disposal, Dryer, Humidifier, Microwave, Oven, Range, Refrigerator, Washer
Laundry In Unit
Exterior
Parking Features Dry Walled, Lighted
Garage Spaces 2.0
Utilities Available Electricity Connected, Natural Gas Connected, Phone Connected
Roof Type Other
Total Parking Spaces 3
Garage Yes
Building
Sewer Public Sewer
Level or Stories Two
Structure Type Frame
Schools
Elementary Schools Dalton
Middle Schools Columbia
High Schools Rangeview
School District Adams-Arapahoe 28J
Others
Senior Community No
Ownership Individual
Acceptable Financing Cash, Conventional, FHA, VA Loan
Listing Terms Cash, Conventional, FHA, VA Loan
Special Listing Condition None
Pets Allowed Yes
Read Less
Want to know what your home might be worth? Contact us for a FREE valuation!

Our team is ready to help you sell your home for the highest possible price ASAP

© 2024 METROLIST, INC., DBA RECOLORADO® – All Rights Reserved
6455 S. Yosemite St., Suite 500 Greenwood Village, CO 80111 USA
Bought with Compass - Denver





