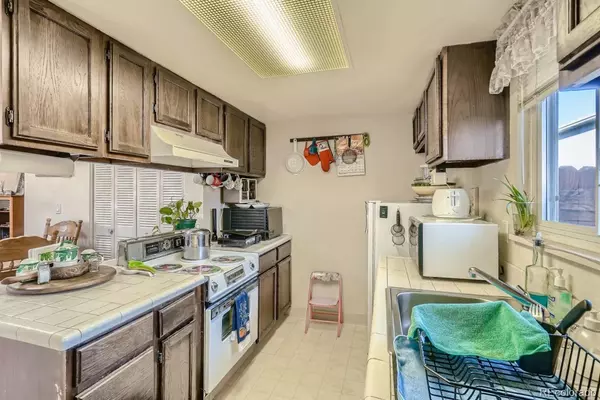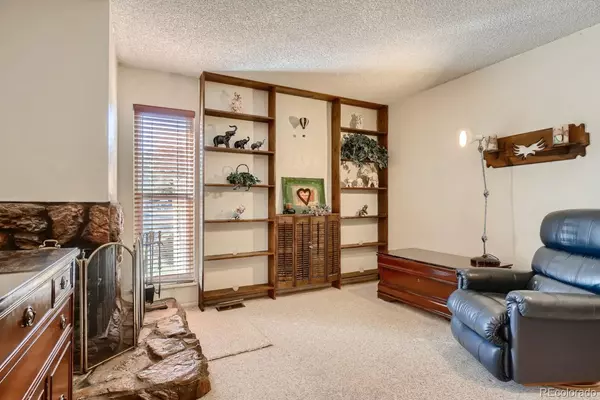$245,000
$240,000
2.1%For more information regarding the value of a property, please contact us for a free consultation.
10001 E Evans AVE #52A Denver, CO 80247
1 Bed
1 Bath
870 SqFt
Key Details
Sold Price $245,000
Property Type Multi-Family
Sub Type Multi-Family
Listing Status Sold
Purchase Type For Sale
Square Footage 870 sqft
Price per Sqft $281
Subdivision Raintree East
MLS Listing ID 6150611
Sold Date 12/10/21
Style Contemporary
Bedrooms 1
Full Baths 1
Condo Fees $271
HOA Fees $271/mo
HOA Y/N Yes
Originating Board recolorado
Year Built 1974
Annual Tax Amount $1,082
Tax Year 2020
Lot Size 871 Sqft
Acres 0.02
Property Description
Open and bright condo centrally located in Denver! There is plenty of room in this condo whether you are working from home or entertaining guests. From the open living and dining area, to the kitchen and fenced patio (BBQ area). This GREAT one level ranch style unit has new exterior paint an a newer roof. This East facing unit will check most of your boxes and you will see from the inventory stats that these units RARELY become available. AC and the responsible HOA both are amenities that are not always noted in other complexes. There is a one car garage, with a storage unit, a stackable washer/dryer (included) and storage galore. This home is just blocks from Cherry Creek bike trail. Community pool, very responsive HOA. Large maintained front yard and plenty of parking. Quiet community centrally located for easy drives to the Denver Tech Center area or the city. Close to recreation including multiple parks (Garland Park and Cook Park) the highline canal and Cherry Creek trail systems. Grocery and retail stores are close as well as the close proximity to the Cherry Creek area which has even more shopping and dining options!
Location
State CO
County Arapahoe
Rooms
Main Level Bedrooms 1
Interior
Interior Features Ceiling Fan(s), No Stairs, Smoke Free
Heating Forced Air
Cooling Central Air
Flooring Carpet, Tile
Fireplaces Number 1
Fireplaces Type Other, Wood Burning
Fireplace Y
Appliance Dishwasher, Disposal, Dryer, Freezer, Gas Water Heater, Microwave, Oven, Refrigerator, Washer
Laundry Laundry Closet
Exterior
Garage Spaces 1.0
Fence Partial
Utilities Available Cable Available
Roof Type Composition
Total Parking Spaces 1
Garage Yes
Building
Story One
Foundation Slab
Sewer Public Sewer
Water Public
Level or Stories One
Structure Type Frame
Schools
Elementary Schools Ponderosa
Middle Schools Prairie
High Schools Overland
School District Cherry Creek 5
Others
Senior Community No
Ownership Individual
Acceptable Financing Cash, Conventional, FHA, VA Loan
Listing Terms Cash, Conventional, FHA, VA Loan
Special Listing Condition None
Pets Description Yes
Read Less
Want to know what your home might be worth? Contact us for a FREE valuation!

Our team is ready to help you sell your home for the highest possible price ASAP

© 2024 METROLIST, INC., DBA RECOLORADO® – All Rights Reserved
6455 S. Yosemite St., Suite 500 Greenwood Village, CO 80111 USA
Bought with HomeSmart






