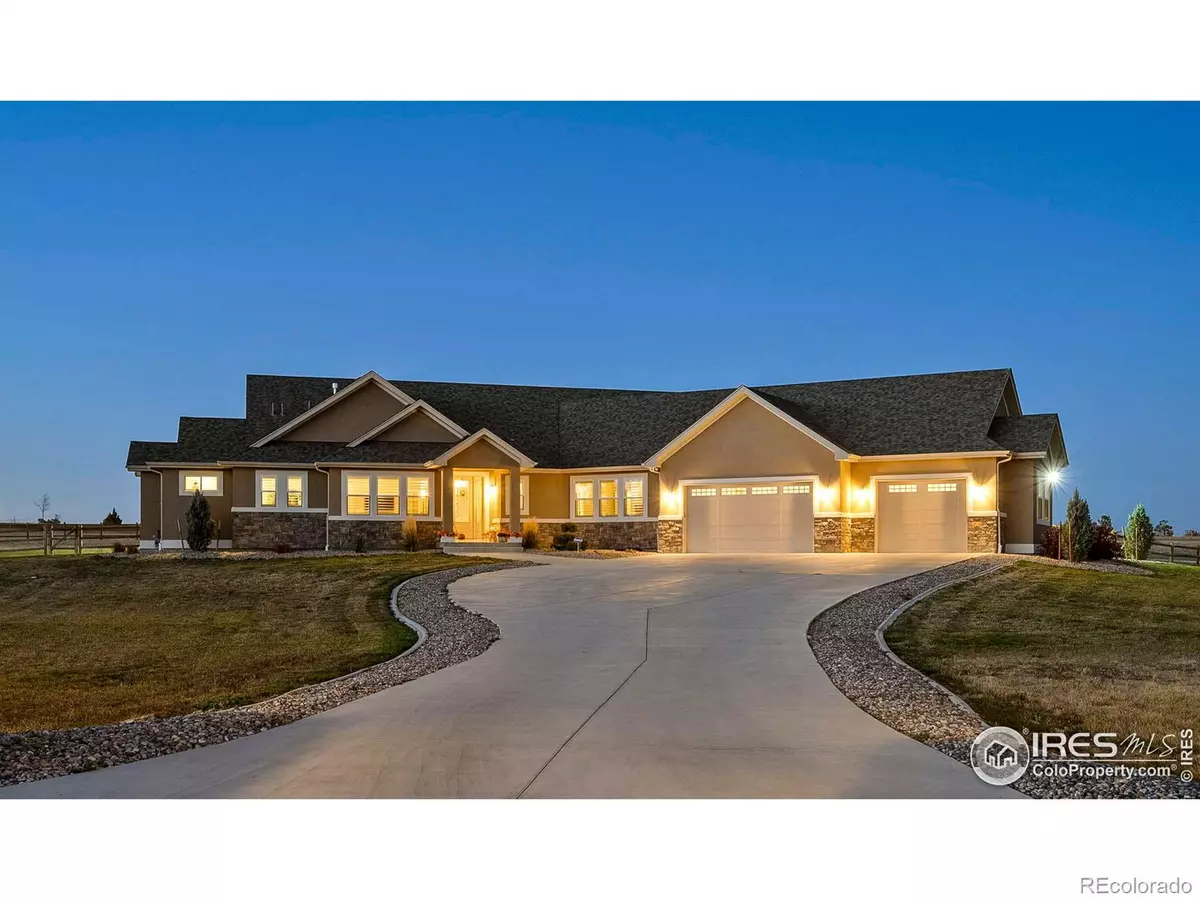$1,350,000
$1,175,000
14.9%For more information regarding the value of a property, please contact us for a free consultation.
3482 Dovetail DR Berthoud, CO 80513
3 Beds
3 Baths
2,757 SqFt
Key Details
Sold Price $1,350,000
Property Type Single Family Home
Sub Type Single Family Residence
Listing Status Sold
Purchase Type For Sale
Square Footage 2,757 sqft
Price per Sqft $489
Subdivision Legacy Heights
MLS Listing ID IR954543
Sold Date 12/22/21
Style Contemporary
Bedrooms 3
Full Baths 2
Three Quarter Bath 1
Condo Fees $85
HOA Fees $85/mo
HOA Y/N Yes
Originating Board recolorado
Year Built 2017
Annual Tax Amount $5,078
Tax Year 2020
Lot Size 2.000 Acres
Acres 2.0
Property Description
This 3 BED, 3 BATH 5,514 sq. ft. home boasts Brazilian Pecan hardwood floors, a gas fireplace, formal dining room, main floor study, a gourmet kitchen with custom cabinets, granite counters & upgraded appliances.The living room has a unique mantel that was fabricated from barn wood circa 1850 by a local Berthoud artisan. After a long day, you can retire to your master suite, which features a 5-piece bath & walk-in closet, also there are two other bedrooms with their own full bathrooms.The kitchen is big enough for two chefs to work simultaneously, with multiple sinks and two garbage disposals. When you move downstairs, you will find a vast open space of unfinished basement where your creativity and imagination can take hold. You will see a high efficiency furnace, two 40 gallon hot water heaters, and a "Safe Room" with a bank vault style door. The outdoor living space has a stone patio with a built-in firepit where you can sit and relax in this fully fenced backyard.
Location
State CO
County Larimer
Zoning FA1
Rooms
Basement Bath/Stubbed, Full, Sump Pump, Unfinished
Main Level Bedrooms 3
Interior
Interior Features Eat-in Kitchen, Five Piece Bath, Kitchen Island, Open Floorplan, Pantry, Walk-In Closet(s)
Heating Forced Air
Cooling Central Air
Flooring Tile, Wood
Fireplaces Type Gas
Fireplace N
Appliance Dishwasher, Microwave, Oven, Refrigerator
Exterior
Garage Oversized
Garage Spaces 4.0
Fence Partial
Utilities Available Electricity Available
View Mountain(s)
Roof Type Composition
Parking Type Oversized
Total Parking Spaces 4
Garage Yes
Building
Lot Description Cul-De-Sac, Sprinklers In Front
Story One
Water Public
Level or Stories One
Structure Type Stone,Wood Frame
Schools
Elementary Schools Berthoud
Middle Schools Turner
High Schools Berthoud
School District Thompson R2-J
Others
Ownership Individual
Acceptable Financing Cash, Conventional
Listing Terms Cash, Conventional
Read Less
Want to know what your home might be worth? Contact us for a FREE valuation!

Our team is ready to help you sell your home for the highest possible price ASAP

© 2024 METROLIST, INC., DBA RECOLORADO® – All Rights Reserved
6455 S. Yosemite St., Suite 500 Greenwood Village, CO 80111 USA
Bought with Dwellings Colorado Real Estate






