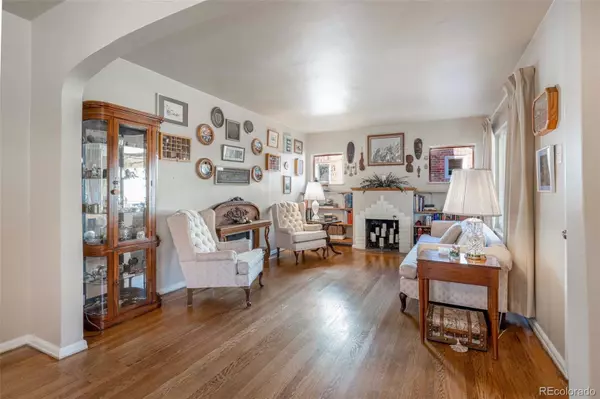$1,136,000
$975,000
16.5%For more information regarding the value of a property, please contact us for a free consultation.
879 S Gaylord ST Denver, CO 80209
2 Beds
2 Baths
1,788 SqFt
Key Details
Sold Price $1,136,000
Property Type Single Family Home
Sub Type Single Family Residence
Listing Status Sold
Purchase Type For Sale
Square Footage 1,788 sqft
Price per Sqft $635
Subdivision Washington Park East
MLS Listing ID 7295558
Sold Date 11/23/21
Style Traditional
Bedrooms 2
Full Baths 1
Three Quarter Bath 1
HOA Y/N No
Originating Board recolorado
Year Built 1926
Annual Tax Amount $3,431
Tax Year 2020
Lot Size 4,791 Sqft
Acres 0.11
Property Description
Downtown Denver is at your doorstep: this classic ranch home is ideally located in Wash Park East, walking distance to the shops and restaurants on Old South Gaylord Street and Bonnie Brae! For car lovers, the two-car detached garage is oversized and doubles as a workshop. Charming curb appeal strikes you at your first glance. Open and bright, the living and dining room welcome you inside. Hardwood floors carry you into the eat-in kitchen showcasing an abundance of cabinetry and countertop space. Just beyond, find the oversized master suite complete with an additional seating area, dual closets, and an en suite three-quarter bathroom with dual sinks. Rounding out the main floor is an additional bedroom and bathroom. Make your way downstairs to explore the bonus room, office, laundry room, and utility room that also functions as a workshop. Don’t miss the numerous storage closets and cabinets throughout the home. Enjoy Colorado’s beautiful weather year-round on the covered patio with easy roll up walls and high ceilings. Premier location in the desirable and historic Washington Park East neighborhood. Walk or bike to the iconic Wash Park as well as Old South Gaylord Street and Bonnie Brae filled with shops, restaurants, bakeries, and more! Quick drive to the Denver Library, Broadway Marketplace, Denver Zoo, Denver Botanical Gardens, and Denver Museum of Nature and Science. Easy commuting to downtown Denver, Denver University or Denver Tech Center. Don’t miss your chance on this appealing home in an unbeatable location!
Location
State CO
County Denver
Zoning U-SU-C
Rooms
Basement Daylight, Finished, Interior Entry, Partial
Main Level Bedrooms 2
Interior
Interior Features Ceiling Fan(s), Eat-in Kitchen, Laminate Counters, Primary Suite, Pantry, Smoke Free, Utility Sink
Heating Forced Air, Natural Gas
Cooling Central Air
Flooring Carpet, Linoleum, Wood
Fireplaces Number 1
Fireplaces Type Living Room, Wood Burning
Fireplace Y
Appliance Bar Fridge, Dishwasher, Disposal, Dryer, Gas Water Heater, Microwave, Oven, Range, Refrigerator, Washer
Laundry In Unit
Exterior
Exterior Feature Lighting, Private Yard, Rain Gutters
Garage Concrete, Exterior Access Door, Lighted, Oversized, Storage
Garage Spaces 2.0
Fence Full
Utilities Available Cable Available, Electricity Available, Electricity Connected, Internet Access (Wired), Natural Gas Available, Natural Gas Connected, Phone Available, Phone Connected
Roof Type Composition
Parking Type Concrete, Exterior Access Door, Lighted, Oversized, Storage
Total Parking Spaces 2
Garage No
Building
Lot Description Historical District, Level, Sprinklers In Front, Sprinklers In Rear
Story One
Foundation Concrete Perimeter, Slab
Sewer Public Sewer
Water Public
Level or Stories One
Structure Type Brick, Concrete, Wood Siding
Schools
Elementary Schools Steele
Middle Schools Merrill
High Schools South
School District Denver 1
Others
Senior Community No
Ownership Individual
Acceptable Financing Cash, Conventional, FHA, VA Loan
Listing Terms Cash, Conventional, FHA, VA Loan
Special Listing Condition None
Read Less
Want to know what your home might be worth? Contact us for a FREE valuation!

Our team is ready to help you sell your home for the highest possible price ASAP

© 2024 METROLIST, INC., DBA RECOLORADO® – All Rights Reserved
6455 S. Yosemite St., Suite 500 Greenwood Village, CO 80111 USA
Bought with Compass - Denver






