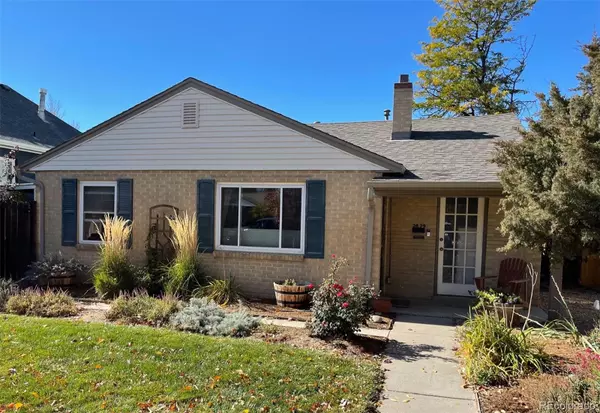$540,000
$525,000
2.9%For more information regarding the value of a property, please contact us for a free consultation.
2829 Ivanhoe ST Denver, CO 80207
3 Beds
1 Bath
1,092 SqFt
Key Details
Sold Price $540,000
Property Type Single Family Home
Sub Type Single Family Residence
Listing Status Sold
Purchase Type For Sale
Square Footage 1,092 sqft
Price per Sqft $494
Subdivision Park Hill
MLS Listing ID 4258222
Sold Date 11/30/21
Bedrooms 3
Full Baths 1
HOA Y/N No
Originating Board recolorado
Year Built 1951
Annual Tax Amount $2,267
Tax Year 2020
Lot Size 6,098 Sqft
Acres 0.14
Property Description
Don't miss this updated and remodeled brick ranch GEM in the highly desired Park Hill Neighborhood. This well-cared-for home has hardwood floors throughout, double-pane windows, stainless steel appliances and a brand new refrigerator, a large Ruvati sink, professional landscaping with front and back sprinklers and drip lines, a custom fireplace, two pergolas, and an amazing central Denver location to suit any need nearby. This home is move-in ready with quick posession.
This convenient central location is close to shopping, restaurants, parks, breweries, and entertainment. Just a few of the nearby amenities include City Park and the Denver Zoo, Denver Museum of Nature and Science, the newly redesigned City Park Golf Course, Long Table Brewhouse, Station 26, Neighbors Park Hill, Tables, The Cherry Tomato, Spinellis, Four Friends Kitchen, Esters, Oblios Pizza, Torpedo Coffee, Em's Ice Cream, Stanley Marketplace, Founders Green and Amphitheatre, and many more! Only a 10 minute drive West to downtown or East to Anschutz Medical Campus, easy access to I-70 and the DIA Light Rail line, and an easy drive down Monaco Parkway allow for easy access to DTC. Strong block, great curb appeal, amenities, and a fun and convenient lifestyle, make this home yours today!
Location
State CO
County Denver
Zoning E-SU-DX
Rooms
Main Level Bedrooms 3
Interior
Interior Features Breakfast Nook, No Stairs, Open Floorplan, Pantry, Smart Ceiling Fan, Smoke Free
Heating Forced Air
Cooling Evaporative Cooling
Flooring Tile, Wood
Fireplaces Number 1
Fireplaces Type Wood Burning
Fireplace Y
Appliance Dishwasher, Disposal, Dryer, Microwave, Oven, Refrigerator, Washer
Exterior
Exterior Feature Garden, Lighting, Private Yard
Garage Spaces 1.0
Fence Full
Roof Type Architecural Shingle
Total Parking Spaces 2
Garage No
Building
Lot Description Level
Story One
Foundation Concrete Perimeter
Sewer Public Sewer
Water Public
Level or Stories One
Structure Type Brick
Schools
Elementary Schools Stedman
Middle Schools Mcauliffe International
High Schools East
School District Denver 1
Others
Senior Community No
Ownership Individual
Acceptable Financing Cash, Conventional, FHA, VA Loan
Listing Terms Cash, Conventional, FHA, VA Loan
Special Listing Condition None
Read Less
Want to know what your home might be worth? Contact us for a FREE valuation!

Our team is ready to help you sell your home for the highest possible price ASAP

© 2024 METROLIST, INC., DBA RECOLORADO® – All Rights Reserved
6455 S. Yosemite St., Suite 500 Greenwood Village, CO 80111 USA
Bought with Compass - Denver






