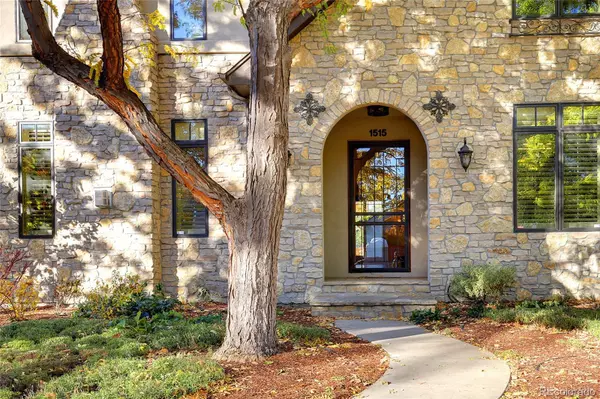$1,967,500
$1,995,000
1.4%For more information regarding the value of a property, please contact us for a free consultation.
1515 S Clayton ST Denver, CO 80210
6 Beds
5 Baths
5,511 SqFt
Key Details
Sold Price $1,967,500
Property Type Single Family Home
Sub Type Single Family Residence
Listing Status Sold
Purchase Type For Sale
Square Footage 5,511 sqft
Price per Sqft $357
Subdivision Cory-Merrill
MLS Listing ID 4243168
Sold Date 12/29/21
Style Tudor
Bedrooms 6
Full Baths 3
Half Baths 1
Three Quarter Bath 1
HOA Y/N No
Originating Board recolorado
Year Built 2008
Annual Tax Amount $7,425
Tax Year 2020
Lot Size 6,098 Sqft
Acres 0.14
Property Description
Executive Cory-Merrill Tudor with a blend of classic and modern aesthetics that balances grand scale living with the intimate feeling of home. Destined to become a favorite gathering place with friends and loved ones, the abundance of windows creates an airy vibe accentuated by the 20 foot ceiling height, and opens to a tucked away private backyard complete with cherry trees, vegetable garden, patio, and fire place. The second floor private quarters consists of four bedrooms and 3 bathrooms, including an oversized Master Suite with french doors, fireplace, walk in closet and seating area with a custom California closet complete with jewelry organizer. On the lower level, a dramatic double-height great room with fireplace seamlessly amalgamates with the formal dining room and kitchen, comprising almost the entire main floor. Don't miss this unique and unparalleled Cory-Merrill opportunity. Please call/email/text to coordinate your private viewing.
Location
State CO
County Denver
Zoning E-SU-DX
Rooms
Basement Daylight, Finished, Full
Interior
Interior Features Jack & Jill Bathroom, Kitchen Island, Primary Suite, Open Floorplan, Walk-In Closet(s)
Heating Natural Gas
Cooling Central Air
Flooring Wood
Fireplaces Type Bedroom, Free Standing, Gas, Gas Log, Great Room, Other, Outside
Fireplace N
Appliance Dishwasher, Disposal, Dryer, Humidifier, Microwave, Oven, Range, Range Hood, Refrigerator, Tankless Water Heater, Washer
Exterior
Exterior Feature Fire Pit, Garden, Private Yard
Garage Spaces 2.0
Roof Type Composition
Total Parking Spaces 2
Garage No
Building
Lot Description Level
Story Two
Sewer Public Sewer
Water Public
Level or Stories Two
Structure Type Rock, Stucco
Schools
Elementary Schools Cory
Middle Schools Merrill
High Schools South
School District Denver 1
Others
Senior Community No
Ownership Individual
Acceptable Financing Cash, Conventional, Jumbo, VA Loan
Listing Terms Cash, Conventional, Jumbo, VA Loan
Special Listing Condition None
Read Less
Want to know what your home might be worth? Contact us for a FREE valuation!

Our team is ready to help you sell your home for the highest possible price ASAP

© 2024 METROLIST, INC., DBA RECOLORADO® – All Rights Reserved
6455 S. Yosemite St., Suite 500 Greenwood Village, CO 80111 USA
Bought with MB COLORADO RTY LLC






