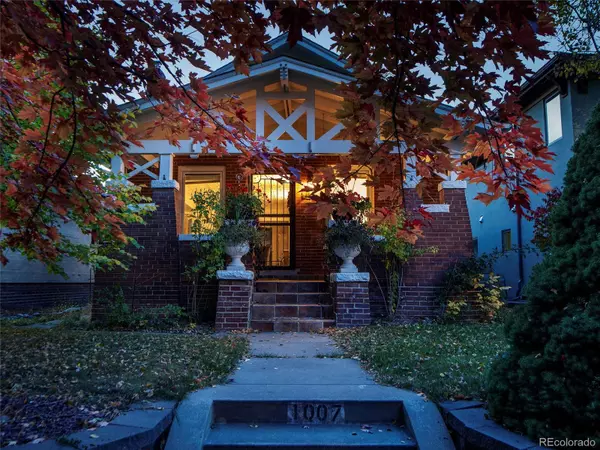$1,200,000
$1,185,000
1.3%For more information regarding the value of a property, please contact us for a free consultation.
1007 S Vine ST Denver, CO 80209
3 Beds
2 Baths
1,849 SqFt
Key Details
Sold Price $1,200,000
Property Type Single Family Home
Sub Type Single Family Residence
Listing Status Sold
Purchase Type For Sale
Square Footage 1,849 sqft
Price per Sqft $648
Subdivision East Wash Park
MLS Listing ID 8944980
Sold Date 12/14/21
Style Bungalow
Bedrooms 3
Full Baths 1
Three Quarter Bath 1
HOA Y/N No
Originating Board recolorado
Year Built 1915
Annual Tax Amount $3,506
Tax Year 2020
Lot Size 4,356 Sqft
Acres 0.1
Property Description
Modern design meets authentic charm in this East Wash Park bungalow located just one block from the Old South Gaylord St shops. The ornamental coffered ceiling and vintage fireplace of the living room blends seamlessly with sleek kitchen updates to create an aesthetic that feels both clean and cozy. Through the kitchen a dramatic Barrel Ceiling detail arches over the European style bar opening to a second family room with vaulted ceilings, updated windows, and skylights to provide a warm and inviting gathering space with ample daylight. The main floor is complete with an updated bath and seamless glass walk in shower using large format wall tiles that create a sophisticated, elegant design. The basement bedroom suite allows a private and intimate space that compliments the flawless decor of this property to create a consistent aesthetic throughout the home. The private backyard is an ideal setting for evening entertainment with friends and a rare over sized two car garage allows for great storage. Enjoy all of this in one of the most ideal locations in the heart of Wash Park!
Location
State CO
County Denver
Zoning U-SU-C
Rooms
Basement Daylight, Finished, Partial
Main Level Bedrooms 2
Interior
Heating Forced Air
Cooling Central Air
Flooring Concrete, Tile, Wood
Fireplaces Type Basement, Family Room
Fireplace N
Appliance Cooktop, Dishwasher, Disposal, Oven, Range Hood, Refrigerator
Exterior
Exterior Feature Private Yard
Garage Spaces 2.0
Fence Full
Roof Type Composition
Total Parking Spaces 2
Garage No
Building
Lot Description Level
Story One
Sewer Public Sewer
Level or Stories One
Structure Type Brick, Frame
Schools
Elementary Schools Steele
Middle Schools Merrill
High Schools South
School District Denver 1
Others
Senior Community No
Ownership Individual
Acceptable Financing Cash, Conventional
Listing Terms Cash, Conventional
Special Listing Condition None
Read Less
Want to know what your home might be worth? Contact us for a FREE valuation!

Our team is ready to help you sell your home for the highest possible price ASAP

© 2024 METROLIST, INC., DBA RECOLORADO® – All Rights Reserved
6455 S. Yosemite St., Suite 500 Greenwood Village, CO 80111 USA






