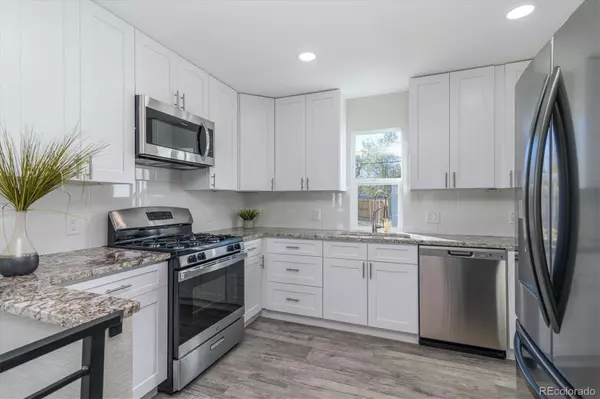$508,000
$519,900
2.3%For more information regarding the value of a property, please contact us for a free consultation.
3410 W Exposition AVE Denver, CO 80219
3 Beds
2 Baths
1,370 SqFt
Key Details
Sold Price $508,000
Property Type Single Family Home
Sub Type Single Family Residence
Listing Status Sold
Purchase Type For Sale
Square Footage 1,370 sqft
Price per Sqft $370
Subdivision Westwood
MLS Listing ID 4543430
Sold Date 01/05/22
Style Contemporary
Bedrooms 3
Full Baths 1
Three Quarter Bath 1
HOA Y/N No
Originating Board recolorado
Year Built 1936
Annual Tax Amount $1,330
Tax Year 2020
Lot Size 9,583 Sqft
Acres 0.22
Property Description
RECENT PRICE CORRECTION***GORGEOUS REMODEL***This one will surprise you. Set on a huge lot with lots of potentials, this house has almost 1400 sq/ft on 2 levels. As soon as you step inside you will be amazed. The kitchen is all brand new with white shaker cabinets, granite countertops, custom tile backsplash, and stainless steel appliances. The main floor boasts durable vinyl plank flooring, that extends to both main floor bedrooms. The full bath on the main floor has also been fully renovated with new fixtures, tile surround, new vanities, and lighting. You will also appreciate the large mudroom and laundry (frontload washer and dryer included). The basement also has a bedroom, a study nook, and a large 3/4 bath. A new 2 car garage sits off the alley for all of your toys. Plenty of other off-street parking too. New sod in front and in the back sit on top of a new sprinkler system. Newer furnace and new A/C, H2O heater is new. The roof and siding are only a few years old. Newer sewer line is only 3 years old. New windows, paint, carpet, lighting, and doors throughout. Bring us an offer!
Location
State CO
County Denver
Zoning E-SU-D1X
Rooms
Basement Crawl Space, Finished, Partial, Sump Pump
Main Level Bedrooms 2
Interior
Interior Features Breakfast Nook, Granite Counters, Pantry, Smoke Free
Heating Forced Air
Cooling Central Air
Flooring Carpet, Tile, Vinyl
Fireplace N
Appliance Dishwasher, Disposal, Dryer, Microwave, Range, Refrigerator, Sump Pump, Washer
Exterior
Exterior Feature Private Yard, Rain Gutters
Garage Spaces 2.0
Fence Full
View City
Roof Type Composition
Total Parking Spaces 4
Garage No
Building
Lot Description Level
Story One
Foundation Concrete Perimeter
Sewer Public Sewer
Level or Stories One
Structure Type Vinyl Siding
Schools
Elementary Schools Munroe
Middle Schools Compass Academy
High Schools West
School District Denver 1
Others
Senior Community No
Ownership Individual
Acceptable Financing Cash, Conventional, FHA, VA Loan
Listing Terms Cash, Conventional, FHA, VA Loan
Special Listing Condition None
Read Less
Want to know what your home might be worth? Contact us for a FREE valuation!

Our team is ready to help you sell your home for the highest possible price ASAP

© 2024 METROLIST, INC., DBA RECOLORADO® – All Rights Reserved
6455 S. Yosemite St., Suite 500 Greenwood Village, CO 80111 USA
Bought with Realty One Group Premier






