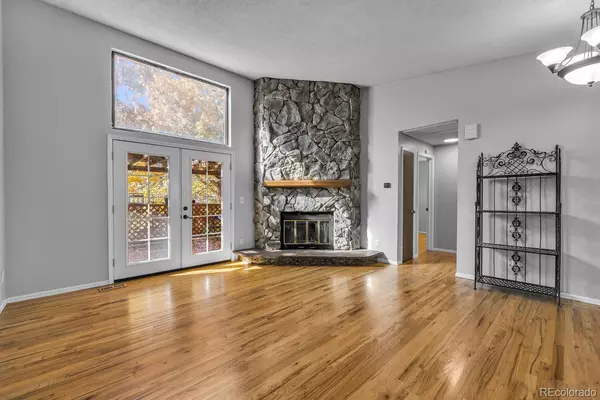$510,000
$500,000
2.0%For more information regarding the value of a property, please contact us for a free consultation.
5983 S Taft ST Littleton, CO 80127
4 Beds
2 Baths
1,684 SqFt
Key Details
Sold Price $510,000
Property Type Single Family Home
Sub Type Single Family Residence
Listing Status Sold
Purchase Type For Sale
Square Footage 1,684 sqft
Price per Sqft $302
Subdivision Foothill Green
MLS Listing ID 5469683
Sold Date 12/22/21
Bedrooms 4
Full Baths 1
Three Quarter Bath 1
HOA Y/N No
Originating Board recolorado
Year Built 1983
Annual Tax Amount $2,626
Tax Year 2020
Lot Size 6,098 Sqft
Acres 0.14
Property Description
Move in ready! This tastefully updated single family home has it all. The upper level features an open floor plan with vaulted ceilings, a wood burning fireplace, new paint, and an updated kitchen with stainless appliances. From the living room, you'll be able to walk out to the pergola deck and access the covered gazebo down the stairs. The backyard features a tiered retaining wall that allows you to use your imagination to plant a garden, flowers, or whatever suits you best. The Home has a 1 year old furnace (see supplements), has been freshly painted, inside and out. The lower, garden level features 2 bedrooms (one is non-conforming without a closet but has enough room to add on), a family room, and a laundry room. *The glass above the sliding glass door has been paid for and will be replaced by the seller, documentation is in supplements*
Location
State CO
County Jefferson
Zoning P-D
Interior
Interior Features High Ceilings
Heating Forced Air
Cooling Central Air
Flooring Laminate, Vinyl, Wood
Fireplaces Number 1
Fireplaces Type Family Room, Wood Burning
Fireplace Y
Appliance Dishwasher, Disposal, Microwave, Oven, Refrigerator
Exterior
Exterior Feature Balcony, Lighting, Private Yard
Garage Spaces 2.0
Fence Full
Roof Type Composition
Total Parking Spaces 2
Garage Yes
Building
Story Split Entry (Bi-Level)
Sewer Public Sewer
Water Public
Level or Stories Split Entry (Bi-Level)
Structure Type Frame, Wood Siding
Schools
Elementary Schools Powderhorn
Middle Schools Summit Ridge
High Schools Dakota Ridge
School District Jefferson County R-1
Others
Senior Community No
Ownership Corporation/Trust
Acceptable Financing Cash, Conventional, FHA, VA Loan
Listing Terms Cash, Conventional, FHA, VA Loan
Special Listing Condition None
Read Less
Want to know what your home might be worth? Contact us for a FREE valuation!

Our team is ready to help you sell your home for the highest possible price ASAP

© 2024 METROLIST, INC., DBA RECOLORADO® – All Rights Reserved
6455 S. Yosemite St., Suite 500 Greenwood Village, CO 80111 USA
Bought with Coldwell Banker Realty 24






