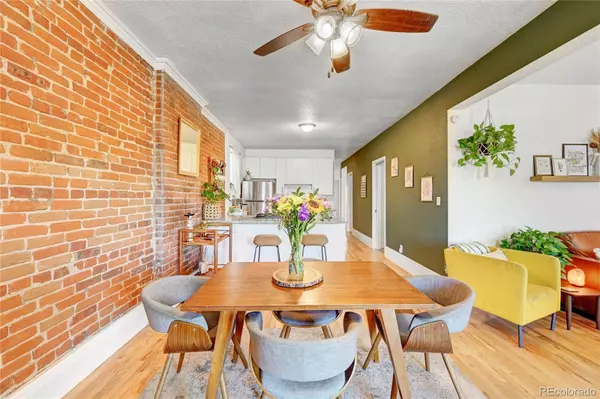$615,000
$610,000
0.8%For more information regarding the value of a property, please contact us for a free consultation.
3726 N High ST Denver, CO 80205
3 Beds
2 Baths
1,446 SqFt
Key Details
Sold Price $615,000
Property Type Single Family Home
Sub Type Single Family Residence
Listing Status Sold
Purchase Type For Sale
Square Footage 1,446 sqft
Price per Sqft $425
Subdivision Cole
MLS Listing ID 2132744
Sold Date 12/10/21
Style Victorian
Bedrooms 3
Full Baths 2
HOA Y/N No
Originating Board recolorado
Year Built 1901
Annual Tax Amount $2,846
Tax Year 2020
Lot Size 3,049 Sqft
Acres 0.07
Property Description
This beautiful Victorian home in the Cole neighborhood features high ceilings, authentic exposed brick, large floor to ceiling windows and original hardwood floors. After entering thru the charming front porch, you are greeted with a beautiful shared dining and kitchen space perfect for gathering with family and friends. The kitchen features granite countertops, newer cabinets and stainless steel appliances. The living room is warm and inviting with floor to ceiling windows. A bedroom off of the kitchen could also be the perfect space for a home office. Head down the hall to find a master bedroom with a spacious walk-in closet. A third bedroom and two beautifully remodeled baths complete this one level home. Laundry is located in the mudroom. Head outside to the low maintenance backyard perfect for entertaining. A large storage shed is located in the yard. Be sure to check out the 39th Ave Greenway, just 2 blocks away - a perfect place for evening strolls, taking the kids to the playground, letting the dogs run, and enjoying Denver’s first shared street! Only one block from the new Brasserie Brixton - an exquisite French eatery that just opened last year! Take a short 5 minute walk to the RiNo District with dozens of breweries, restaurants and shops! City Park is also a short 10 minute bike ride away. Easy access to I-70 and a 10-minute walk to light rail, making the airport easily accessible for out of town guests. This home has it all! Make it yours today!
Location
State CO
County Denver
Zoning U-SU-A1
Rooms
Basement Partial
Main Level Bedrooms 3
Interior
Interior Features Ceiling Fan(s), Granite Counters, No Stairs, Open Floorplan, Wired for Data
Heating Floor Furnace, Natural Gas
Cooling Air Conditioning-Room
Flooring Carpet, Tile, Wood
Fireplace N
Appliance Dishwasher, Disposal, Gas Water Heater, Range, Refrigerator
Laundry In Unit
Exterior
Exterior Feature Private Yard, Rain Gutters
Fence Full
Utilities Available Electricity Connected, Natural Gas Connected
Roof Type Tar/Gravel
Total Parking Spaces 1
Garage No
Building
Lot Description Level
Story One
Sewer Public Sewer
Level or Stories One
Structure Type Brick
Schools
Elementary Schools Harrington
Middle Schools Mcauliffe International
High Schools Manual
School District Denver 1
Others
Senior Community No
Ownership Individual
Acceptable Financing Cash, Conventional, FHA, VA Loan
Listing Terms Cash, Conventional, FHA, VA Loan
Special Listing Condition None
Read Less
Want to know what your home might be worth? Contact us for a FREE valuation!

Our team is ready to help you sell your home for the highest possible price ASAP

© 2024 METROLIST, INC., DBA RECOLORADO® – All Rights Reserved
6455 S. Yosemite St., Suite 500 Greenwood Village, CO 80111 USA
Bought with Redfin Corporation






