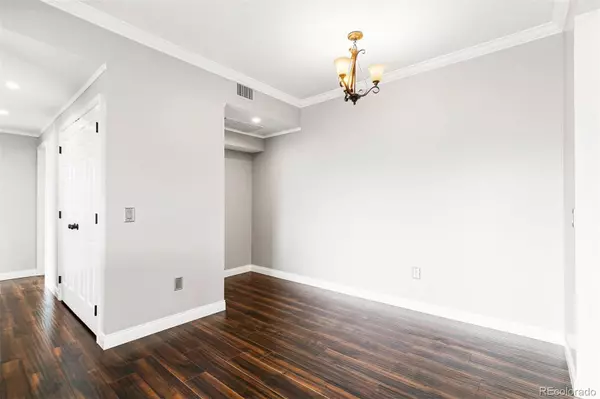$335,000
$330,000
1.5%For more information regarding the value of a property, please contact us for a free consultation.
7433 S Quail CIR #1933 Littleton, CO 80127
1 Bed
1 Bath
770 SqFt
Key Details
Sold Price $335,000
Property Type Condo
Sub Type Condominium
Listing Status Sold
Purchase Type For Sale
Square Footage 770 sqft
Price per Sqft $435
Subdivision Fallingwater Condos
MLS Listing ID 1773428
Sold Date 11/30/21
Bedrooms 1
Full Baths 1
Condo Fees $156
HOA Fees $156/mo
HOA Y/N Yes
Originating Board recolorado
Year Built 2001
Annual Tax Amount $1,525
Tax Year 2020
Lot Size 0.280 Acres
Acres 0.28
Property Description
A fully renovated condo in Ken Caryl equipped with luxury design and modern features. There was no detail spared into making this feel like your true home. The renovation comes with over 40 upgrades engineered for a luxury experience surrounded by a gorgeous environment. This condo also comes with the accessibility of the clubhouse, fitness center, and pool. Don't miss out on this opportunity, and experience luxury firsthand through this condo in the Fallingwater community.
Additional information:
UPGRADES THROUGHOUT APARTMENT:
1. 9-ft ceilings
2. New paint throughout
3. Upgraded wall outlets throughout
4. Smooth Euro-textured Walls (flat finish)
5. New Baseboards
6. Installed crown moldings throughout the apt.
7. High end/Premium Aqua Guard anti-scratch, water resistant wood based laminate 12 mm thick with Premium Eco Ultra Quiet Acoustical underlayment (dining area, living room, kitchen, hall, bedroom, walk-in closet)
8. Upgraded door handles, hinges, hardware all around
9. Added recessed lighting in the hall, kitchen, bathroom, foyer
10. New light fixtures
11. Nest thermostat, nest smoke carbon monoxide detectors (wifi capabilities)
12. Water boiler – 4 years old
13. Gated Community (code entry only)
14. 2 reserved parking spots right under the stairs
15. New fitted walk-in closet in the bedroom, New open-concept paneled coat closet in the foyer
16. Club house amenities: big outdoor pool, hot tub, fitness center
Location
State CO
County Jefferson
Rooms
Main Level Bedrooms 1
Interior
Interior Features Built-in Features, Granite Counters, Kitchen Island, Marble Counters, Open Floorplan, Pantry, Walk-In Closet(s)
Heating Forced Air
Cooling Air Conditioning-Room, Central Air
Fireplace N
Appliance Dryer, Microwave, Range, Refrigerator, Washer
Exterior
Exterior Feature Balcony
Roof Type Composition
Total Parking Spaces 2
Garage No
Building
Story Three Or More
Sewer Public Sewer
Level or Stories Three Or More
Structure Type Stone, Stucco, Wood Siding
Schools
Elementary Schools Ute Meadows
Middle Schools Deer Creek
High Schools Chatfield
School District Jefferson County R-1
Others
Senior Community No
Ownership Individual
Acceptable Financing Cash, Conventional, FHA, VA Loan
Listing Terms Cash, Conventional, FHA, VA Loan
Special Listing Condition None
Read Less
Want to know what your home might be worth? Contact us for a FREE valuation!

Our team is ready to help you sell your home for the highest possible price ASAP

© 2024 METROLIST, INC., DBA RECOLORADO® – All Rights Reserved
6455 S. Yosemite St., Suite 500 Greenwood Village, CO 80111 USA
Bought with Compass - Denver






