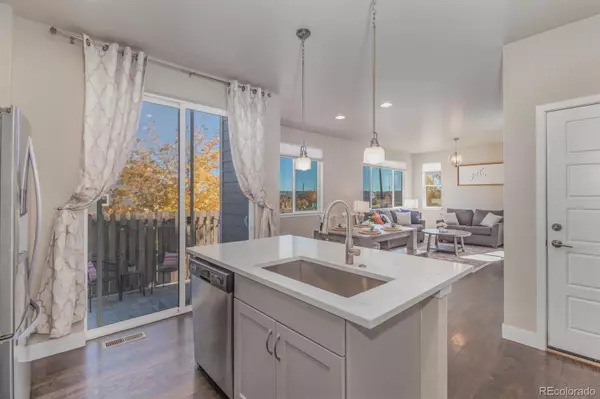$577,000
$587,000
1.7%For more information regarding the value of a property, please contact us for a free consultation.
11231 S Neu Towne CIR Parker, CO 80134
4 Beds
4 Baths
2,042 SqFt
Key Details
Sold Price $577,000
Property Type Single Family Home
Sub Type Single Family Residence
Listing Status Sold
Purchase Type For Sale
Square Footage 2,042 sqft
Price per Sqft $282
Subdivision Olde Town At Parker
MLS Listing ID 3865517
Sold Date 12/01/21
Bedrooms 4
Full Baths 1
Half Baths 1
Three Quarter Bath 2
Condo Fees $85
HOA Fees $85/mo
HOA Y/N Yes
Originating Board recolorado
Year Built 2018
Annual Tax Amount $3,764
Tax Year 2020
Lot Size 3,049 Sqft
Acres 0.07
Property Description
Wow, this home is such a stunner! From the moment you pull up to this corner lot home, you'll be greeted by the undeniable curb appeal. Inside you're immediately welcomed by tasteful finishes and a warm color palette. The first floor offers a half bath, an eat-in kitchen, and an oversized family room. Oh, and well-maintained hardwood floors! The kitchen was so tastefully designed with chic gray cabinetry, stainless steel appliances, and white quartz countertops. The back door opens up to a peaceful patio, perfect for enjoying the outdoors and grilling! Artifical grass has been installed for a low-maintenance lifestyle. Walking upstairs you will find the primary bedroom suite with an oversized walk-in closet, two additional bedrooms, and a full bathroom. The basement was recently finished to include a 4th bedroom and bathroom and two substantial storage rooms. This home is located directly across from the community pool, clubhouse, and park. This family-centric neighborhood offers a strong community and so many things to do - close to downtown Parker, dining, shopping and trails. Schedule a showing or make sure to stop by our open house this Saturday!
Location
State CO
County Douglas
Rooms
Basement Finished
Interior
Interior Features Eat-in Kitchen, Primary Suite, Quartz Counters, Smoke Free
Heating Forced Air
Cooling Central Air
Flooring Carpet, Vinyl, Wood
Fireplace N
Appliance Dishwasher, Dryer, Microwave, Oven, Refrigerator, Sump Pump, Washer
Exterior
Exterior Feature Private Yard
Garage Spaces 2.0
Fence Full
Roof Type Composition
Total Parking Spaces 2
Garage Yes
Building
Lot Description Corner Lot, Cul-De-Sac, Master Planned
Story Two
Sewer Public Sewer
Water Public
Level or Stories Two
Structure Type Frame
Schools
Elementary Schools Cherokee Trail
Middle Schools Sierra
High Schools Chaparral
School District Douglas Re-1
Others
Senior Community No
Ownership Individual
Acceptable Financing Cash, Conventional, FHA, VA Loan
Listing Terms Cash, Conventional, FHA, VA Loan
Special Listing Condition None
Read Less
Want to know what your home might be worth? Contact us for a FREE valuation!

Our team is ready to help you sell your home for the highest possible price ASAP

© 2024 METROLIST, INC., DBA RECOLORADO® – All Rights Reserved
6455 S. Yosemite St., Suite 500 Greenwood Village, CO 80111 USA
Bought with HomeSmart Realty






