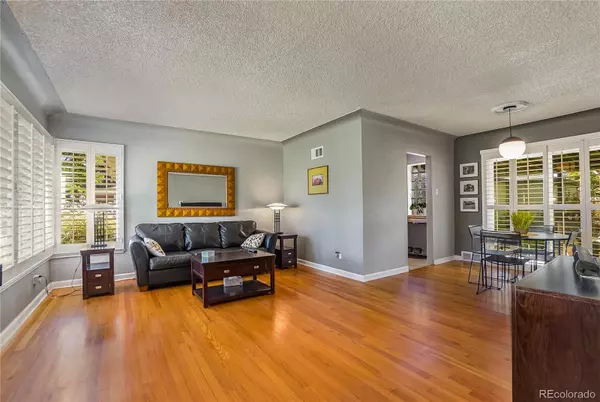$701,500
$650,000
7.9%For more information regarding the value of a property, please contact us for a free consultation.
2101 Newport ST Denver, CO 80207
3 Beds
2 Baths
1,565 SqFt
Key Details
Sold Price $701,500
Property Type Single Family Home
Sub Type Single Family Residence
Listing Status Sold
Purchase Type For Sale
Square Footage 1,565 sqft
Price per Sqft $448
Subdivision Park Hill
MLS Listing ID 6010017
Sold Date 11/16/21
Style Contemporary, Mid-Century Modern
Bedrooms 3
Full Baths 1
Half Baths 1
HOA Y/N No
Originating Board recolorado
Year Built 1949
Annual Tax Amount $1,569
Tax Year 2020
Lot Size 9,583 Sqft
Acres 0.22
Property Description
Wonderfully updated classic brick ranch with contemporary flair! Exceptionally maintained, this mid century home features a sunny and airy floor plan all with main level living! Original refinished hardwood floors, fully updated bathrooms, updated kitchen with granite counters, gas range, tons of cabinets and workspace & more! Family room off kitchen as well as flex space for extra dining, workout room, office or more! Great mudroom/laundry room off backyard with potential to possibly add a shower. Spacious closet space and storage abound throughout this home!- PLUS an oversized 4 CAR garage! The backyard features both a deck AND covered patio to enjoy the quiet location! HUGE yard fully landscaped, exterior lighting, and storage shed. This southwest corner lot provides maximum sunshine both inside and out, while large trees shade the backyard. Many updates throughout including newer mechanicals, newer roof and gutters, newer electrical and service, newer plumbing and sewer updates! This location cannot be beat! Convenient location less than a block to Oneida Park for coffee, dining and more! Plus easy access to Downtown, Highways, Central Park, Transit & MORE! You MUST SEE this amazing property!
Location
State CO
County Denver
Zoning E-SU-DX
Rooms
Basement Crawl Space
Main Level Bedrooms 3
Interior
Interior Features Breakfast Nook, Built-in Features, Granite Counters, No Stairs, Open Floorplan
Heating Forced Air, Natural Gas
Cooling Air Conditioning-Room
Flooring Tile, Vinyl, Wood
Fireplace N
Appliance Dishwasher, Disposal, Dryer, Oven, Refrigerator, Washer
Laundry In Unit
Exterior
Exterior Feature Garden, Lighting
Garage Oversized
Garage Spaces 4.0
Fence Full
Utilities Available Cable Available, Electricity Available, Electricity Connected, Natural Gas Connected
Roof Type Composition
Parking Type Oversized
Total Parking Spaces 4
Garage No
Building
Lot Description Corner Lot, Level
Story One
Foundation Structural
Sewer Community Sewer
Water Public
Level or Stories One
Structure Type Brick
Schools
Elementary Schools The Odyssey School
Middle Schools The Odyssey School
High Schools Northfield
School District Denver 1
Others
Senior Community No
Ownership Individual
Acceptable Financing Cash, Conventional, FHA, VA Loan
Listing Terms Cash, Conventional, FHA, VA Loan
Special Listing Condition None
Read Less
Want to know what your home might be worth? Contact us for a FREE valuation!

Our team is ready to help you sell your home for the highest possible price ASAP

© 2024 METROLIST, INC., DBA RECOLORADO® – All Rights Reserved
6455 S. Yosemite St., Suite 500 Greenwood Village, CO 80111 USA
Bought with RE/MAX Alliance - Olde Town






