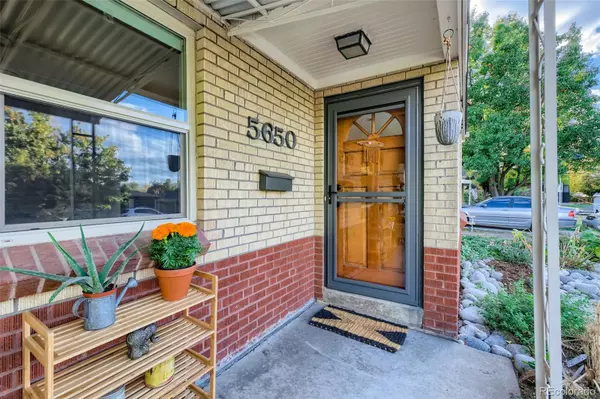$595,000
$550,000
8.2%For more information regarding the value of a property, please contact us for a free consultation.
5650 W 36th PL Wheat Ridge, CO 80212
2 Beds
1 Bath
1,060 SqFt
Key Details
Sold Price $595,000
Property Type Single Family Home
Sub Type Single Family Residence
Listing Status Sold
Purchase Type For Sale
Square Footage 1,060 sqft
Price per Sqft $561
Subdivision Evelyn
MLS Listing ID 8704777
Sold Date 11/15/21
Bedrooms 2
Full Baths 1
HOA Y/N No
Originating Board recolorado
Year Built 1952
Annual Tax Amount $2,738
Tax Year 2020
Lot Size 8,712 Sqft
Acres 0.2
Property Description
Tucked away on a quiet street in desirable Wheat Ridge you'll find this beautifully updated brick ranch, ready to call home! With the location just a block to Panorama Park, walking distance to great eateries on 38th and the Wheat Ridge library, and just minutes from Tennyson Street Shops, you'll be at the heart of it all! The open living room is brimming with natural light, highlighting the warm tones of the hardwood floors and the delicate details of the coved ceiling and arched doorways. The spacious kitchen offers granite countertops, glass tile backsplash, abundant counter space for creative cooking, and storage for all the kitchen tools you could want! The tastefully updated bathroom boasts an updated vanity, backsplash, and mirror, and it's beautifully lit with sunlight from the skylight above. The added bonus room is ready to be dedicated as a maker's space, office, entertainment room, or play room- so many possibilities!
And don't forget the backyard- it's an oasis! Soak up the summer mornings with a good book and a cup of coffee in the private setting of your own gazebo. This large, private backyard provides plenty of space for gardening, yard games, and all your favorite pastimes. With updates that include a new roof, new siding, new AC, new fence, and new doors throughout, xeric landscaping, and raised garden beds (see the full list of upgrades during your tour), there's nothing left to do but move in and explore all that the neighborhood has to offer.
Location
State CO
County Jefferson
Rooms
Main Level Bedrooms 2
Interior
Interior Features Built-in Features, Ceiling Fan(s), Granite Counters, Open Floorplan, Smoke Free, Stone Counters
Heating Forced Air, Natural Gas
Cooling Central Air
Flooring Tile, Wood
Fireplace N
Appliance Dishwasher, Dryer, Microwave, Oven, Refrigerator, Washer
Laundry In Unit
Exterior
Exterior Feature Fire Pit, Private Yard
Garage Concrete
Garage Spaces 1.0
Fence Full
Utilities Available Electricity Connected, Internet Access (Wired), Natural Gas Connected
Roof Type Composition
Parking Type Concrete
Total Parking Spaces 4
Garage Yes
Building
Story One
Sewer Public Sewer
Water Public
Level or Stories One
Structure Type Brick, Vinyl Siding
Schools
Elementary Schools Stevens
Middle Schools Everitt
High Schools Wheat Ridge
School District Jefferson County R-1
Others
Senior Community No
Ownership Individual
Acceptable Financing Cash, Conventional, FHA, VA Loan
Listing Terms Cash, Conventional, FHA, VA Loan
Special Listing Condition None
Read Less
Want to know what your home might be worth? Contact us for a FREE valuation!

Our team is ready to help you sell your home for the highest possible price ASAP

© 2024 METROLIST, INC., DBA RECOLORADO® – All Rights Reserved
6455 S. Yosemite St., Suite 500 Greenwood Village, CO 80111 USA
Bought with Compass - Denver






