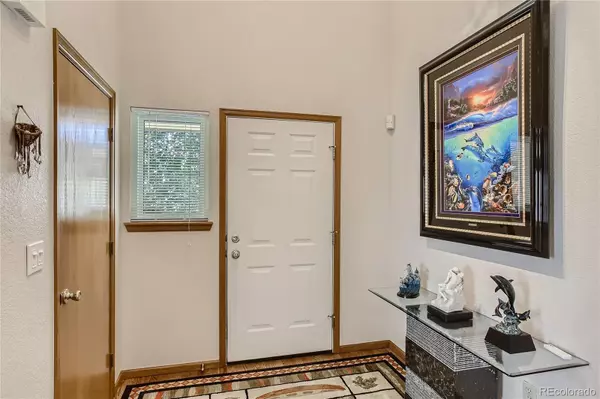$682,000
$695,000
1.9%For more information regarding the value of a property, please contact us for a free consultation.
6556 S Xenon ST Littleton, CO 80127
7 Beds
4 Baths
3,653 SqFt
Key Details
Sold Price $682,000
Property Type Single Family Home
Sub Type Single Family Residence
Listing Status Sold
Purchase Type For Sale
Square Footage 3,653 sqft
Price per Sqft $186
Subdivision Summit Ridge At The Ridge At West Meadows
MLS Listing ID 6460260
Sold Date 11/22/21
Style Contemporary
Bedrooms 7
Full Baths 2
Three Quarter Bath 2
Condo Fees $105
HOA Fees $35/qua
HOA Y/N Yes
Originating Board recolorado
Year Built 1994
Annual Tax Amount $3,368
Tax Year 2020
Lot Size 6,098 Sqft
Acres 0.14
Property Description
Very lovely home in the highly sought after Summit Ridge subdivision. Room for the whole family with 7 bedrooms and 4 baths, this home is move in ready. The kitchen features granite counters, oak cabinets and 2 pantries. The main level has beautiful, easy to maintain hardwood floors. A combination of triple pane and double pane windows with built in shades and the gas fireplace will keep you warm on even the chilliest Colorado evenings. Enjoy the serenity of your private yard which features a stamped concrete patio, hot tub, pergola, outdoor lighting and 2 storage sheds. Security system with glass breakage, fire and window/door opening alarms is installed and will work without a monthly charge but will not notify the security company. The system can be set for notification with a monthly charge if desired by the buyer. Within walking distance K-12 and the Peak rec center, Ice arena. Close to shopping, restaurants and a short trip to the mountains. The floorplan shows a craft room and an 8th bedroom. The sellers prefer to call these rooms storage rooms.
Location
State CO
County Jefferson
Zoning P-D
Rooms
Basement Cellar, Daylight, Finished, Partial, Sump Pump
Interior
Interior Features Ceiling Fan(s), Eat-in Kitchen, Granite Counters, Laminate Counters, Primary Suite, Open Floorplan, Pantry, Smoke Free, Hot Tub, Vaulted Ceiling(s), Walk-In Closet(s)
Heating Forced Air, Heat Pump, Natural Gas
Cooling Central Air
Flooring Carpet, Stone, Wood
Fireplaces Number 1
Fireplaces Type Living Room
Fireplace Y
Appliance Dishwasher, Disposal, Dryer, Gas Water Heater, Microwave, Oven, Refrigerator, Sump Pump, Washer, Water Softener
Laundry Laundry Closet
Exterior
Exterior Feature Lighting, Private Yard, Rain Gutters, Spa/Hot Tub
Garage Storage
Garage Spaces 2.0
Fence Full
Utilities Available Electricity Connected, Internet Access (Wired), Natural Gas Connected
View Mountain(s)
Roof Type Composition
Parking Type Storage
Total Parking Spaces 2
Garage Yes
Building
Lot Description Landscaped, Level, Sprinklers In Front, Sprinklers In Rear
Story Multi/Split
Foundation Slab
Sewer Public Sewer
Water Public
Level or Stories Multi/Split
Structure Type Brick, Frame, Wood Siding
Schools
Elementary Schools Powderhorn
Middle Schools Summit Ridge
High Schools Dakota Ridge
School District Jefferson County R-1
Others
Senior Community No
Ownership Individual
Acceptable Financing Cash, Conventional, FHA, VA Loan
Listing Terms Cash, Conventional, FHA, VA Loan
Special Listing Condition None
Read Less
Want to know what your home might be worth? Contact us for a FREE valuation!

Our team is ready to help you sell your home for the highest possible price ASAP

© 2024 METROLIST, INC., DBA RECOLORADO® – All Rights Reserved
6455 S. Yosemite St., Suite 500 Greenwood Village, CO 80111 USA
Bought with Simply Denver






