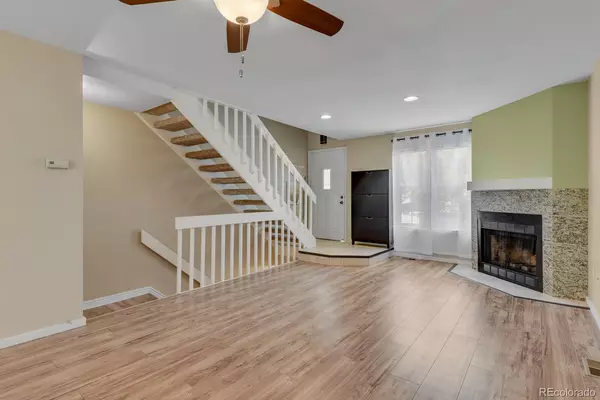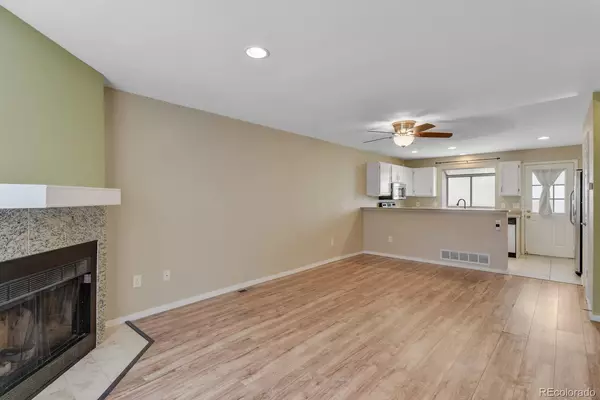$380,000
$370,000
2.7%For more information regarding the value of a property, please contact us for a free consultation.
9681 W Chatfield AVE #D Littleton, CO 80128
2 Beds
2 Baths
1,335 SqFt
Key Details
Sold Price $380,000
Property Type Condo
Sub Type Condominium
Listing Status Sold
Purchase Type For Sale
Square Footage 1,335 sqft
Price per Sqft $284
Subdivision Dakota Station 2 Condominium Association Inc
MLS Listing ID 4588682
Sold Date 12/03/21
Style Contemporary
Bedrooms 2
Full Baths 1
Half Baths 1
Condo Fees $281
HOA Fees $281/mo
HOA Y/N Yes
Originating Board recolorado
Year Built 1984
Annual Tax Amount $1,869
Tax Year 2020
Lot Size 435 Sqft
Acres 0.01
Property Description
Great Opportunity to own this Amazing Home located in the Hearth of Littleton! This charming townhouse has a lot to offer, walking in you'll find an open concept layout where the spacious living room with it's cozy wood burning fireplace flows into a large size kitchen w/a wrap around counters, SS Appliances, plenty of cabinetry with a pantry that is all backing up to a balcony with a wonderful views towards the green belt, so relaxing and convenient for your grilling times. The upstairs includes two good size bedrooms with vaulted ceilings and warm skylights for extra natural light, a completely remodeled bathroom with granite counters and walk in shower and extra storage room. Walk-out basement with a fully fenced privet yard that includes a storage shed and immediate access to the green belt for taking out your favorite pet for a quick walk. Basement also features a separate utility, laundry and a storage rooms and could easily be used as a 3rd guest bedroom! Upgrades include but are not limited to: Newer Interior Paint, New Water Heater, Newer AC, Remodeled Bathrooms, SS Appliances and Hardware, New Storage Shed, New Light Fixtures Throughout, LG Washer & Dryer included! Everything here is within a walking distance- Elementary and Middle schools, community pool, tennis courts, shopping & dining, public transportation. For your sport activities whether you are walking, running or biking hit the Deer Creek Canyon Trails, Willow Creek and Dakota Station Parks. Easy access to C-470 and proximity to I-70 and HWY 285. Move in ready this lovely home awaits you, make it yours!
Location
State CO
County Jefferson
Zoning P-D
Rooms
Basement Daylight, Finished, Full, Walk-Out Access
Interior
Interior Features Block Counters, Built-in Features, Ceiling Fan(s), Granite Counters, High Ceilings, Laminate Counters, Primary Suite, Open Floorplan, Pantry, Smoke Free, Vaulted Ceiling(s)
Heating Forced Air, Natural Gas
Cooling Central Air
Flooring Carpet, Laminate
Fireplaces Number 1
Fireplaces Type Family Room, Wood Burning
Fireplace Y
Appliance Dishwasher, Disposal, Dryer, Gas Water Heater, Microwave, Oven, Range, Refrigerator, Washer
Laundry In Unit, Laundry Closet
Exterior
Exterior Feature Balcony, Lighting, Private Yard, Rain Gutters
Garage Asphalt
Fence Full
Pool Outdoor Pool
Utilities Available Cable Available, Electricity Available, Electricity Connected, Internet Access (Wired), Natural Gas Available
View Meadow
Roof Type Composition
Parking Type Asphalt
Total Parking Spaces 2
Garage No
Building
Lot Description Borders Public Land, Greenbelt, Landscaped, Meadow, Near Public Transit, Open Space, Sprinklers In Front
Story Two
Foundation Concrete Perimeter
Sewer Community Sewer
Water Public
Level or Stories Two
Structure Type Concrete, Frame, Wood Siding
Schools
Elementary Schools Mortensen
Middle Schools Falcon Bluffs
High Schools Chatfield
School District Jefferson County R-1
Others
Senior Community No
Ownership Individual
Acceptable Financing Cash, Conventional
Listing Terms Cash, Conventional
Special Listing Condition None
Pets Description Cats OK, Dogs OK
Read Less
Want to know what your home might be worth? Contact us for a FREE valuation!

Our team is ready to help you sell your home for the highest possible price ASAP

© 2024 METROLIST, INC., DBA RECOLORADO® – All Rights Reserved
6455 S. Yosemite St., Suite 500 Greenwood Village, CO 80111 USA
Bought with Due South Realty






