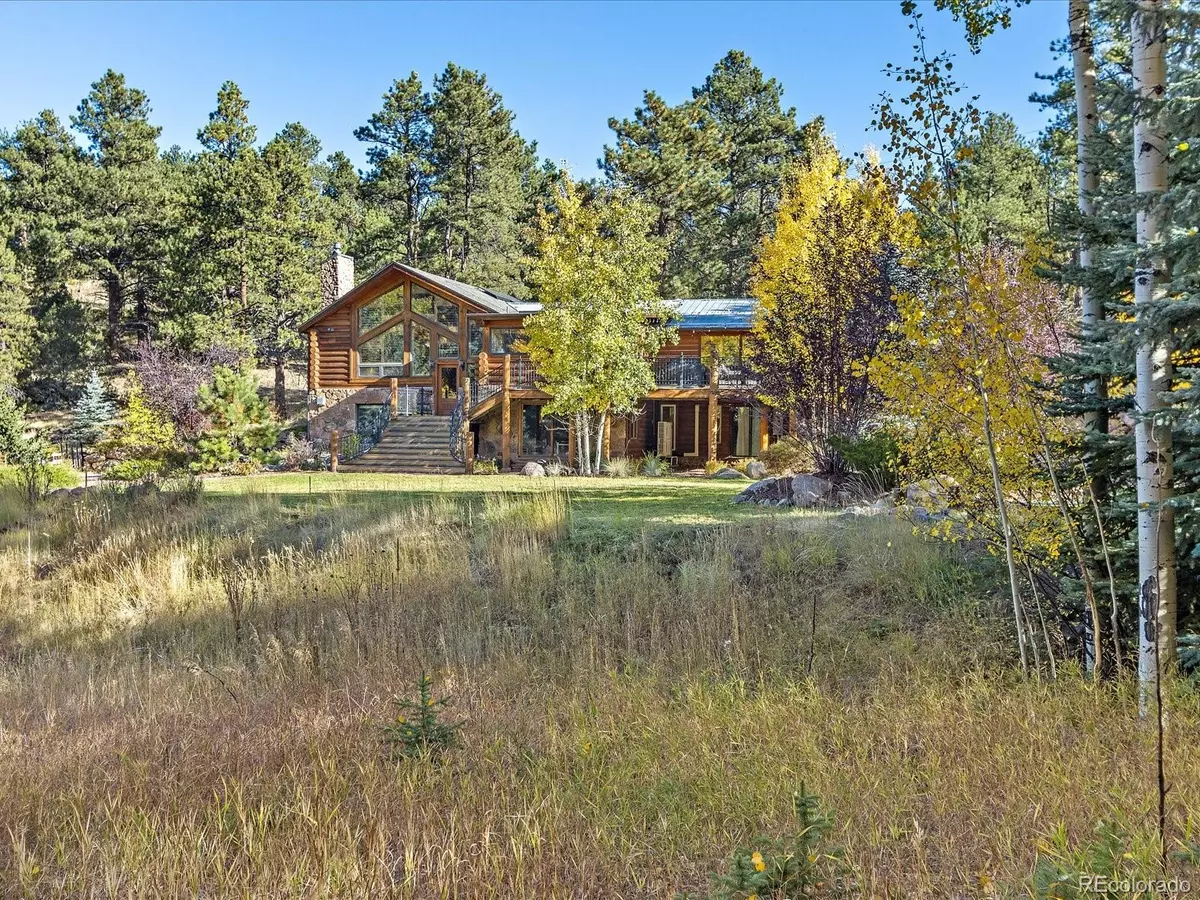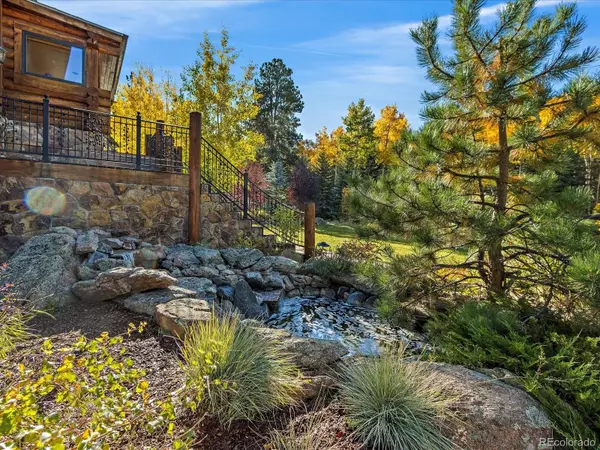$1,380,000
$1,295,000
6.6%For more information regarding the value of a property, please contact us for a free consultation.
22811 Twin Ponds TRL Morrison, CO 80465
6 Beds
4 Baths
4,114 SqFt
Key Details
Sold Price $1,380,000
Property Type Single Family Home
Sub Type Single Family Residence
Listing Status Sold
Purchase Type For Sale
Square Footage 4,114 sqft
Price per Sqft $335
Subdivision North Turkey Creek
MLS Listing ID 6482762
Sold Date 11/19/21
Style Rustic Contemporary
Bedrooms 6
Full Baths 3
Half Baths 1
Condo Fees $500
HOA Fees $41/ann
HOA Y/N Yes
Originating Board recolorado
Year Built 1982
Annual Tax Amount $4,862
Tax Year 2020
Lot Size 12.700 Acres
Acres 12.7
Property Description
Experience private mountain living at its finest in this updated Log and stone home, nestled on 12.7 private acres. An inviting “Cooks” kitchen with Kenmore Elite appliances, roomy soapstone Island with seating, soapstone countertops, custom cabinetry and induction cooktop. Entertain on the beautiful Brazilian Tiger wood deck with custom steel railings, and fire pit all while looking out over a spacious lawn, aspen groves and mountains. Enjoy the Renner Sports post-tensioned concrete basketball court, professional landscaping with boulder retaining walls, 2 water features and lawn irrigation system. A pond with water feature welcomes you as approach the house with stately Mount Evans views from the kitchen, living room and master bedroom. A new 700 foot well was drilled in 2014, newer well pump and additional 900 gallons of water storage will provide the Buyers piece of mind. Nine Mitsubishi mini split units have been recently installed throughout the home to provide this home with comfortable, cost effective heating and cooling. The solar panels are owned and the Tesla Powerwall, an integrated battery system, stores solar power to run the entire home if the grid goes down. All of this and only 30 minutes to the Denver metro area.
Location
State CO
County Jefferson
Zoning A-2
Rooms
Main Level Bedrooms 3
Interior
Interior Features Eat-in Kitchen, High Ceilings, High Speed Internet, Kitchen Island, Primary Suite, Open Floorplan, Hot Tub, Stone Counters, Tile Counters, Vaulted Ceiling(s), Walk-In Closet(s)
Heating Electric
Cooling Other
Flooring Stone, Tile, Wood
Fireplaces Number 3
Fireplaces Type Family Room, Gas Log, Kitchen, Living Room
Fireplace Y
Appliance Cooktop, Dishwasher, Disposal, Double Oven, Dryer, Microwave, Refrigerator, Washer
Exterior
Exterior Feature Dog Run, Garden, Private Yard, Spa/Hot Tub, Water Feature
Garage Driveway-Gravel
Garage Spaces 2.0
Utilities Available Electricity Connected, Internet Access (Wired), Propane
View Mountain(s)
Roof Type Composition, Other
Parking Type Driveway-Gravel
Total Parking Spaces 2
Garage Yes
Building
Lot Description Many Trees, Meadow, Secluded, Sloped
Story Two
Sewer Septic Tank
Water Well
Level or Stories Two
Structure Type Log, Stone
Schools
Elementary Schools Marshdale
Middle Schools West Jefferson
High Schools Conifer
School District Jefferson County R-1
Others
Senior Community No
Ownership Individual
Acceptable Financing Cash, Conventional
Listing Terms Cash, Conventional
Special Listing Condition None
Read Less
Want to know what your home might be worth? Contact us for a FREE valuation!

Our team is ready to help you sell your home for the highest possible price ASAP

© 2024 METROLIST, INC., DBA RECOLORADO® – All Rights Reserved
6455 S. Yosemite St., Suite 500 Greenwood Village, CO 80111 USA
Bought with Berkshire Hathaway HomeServices Elevated Living RE






