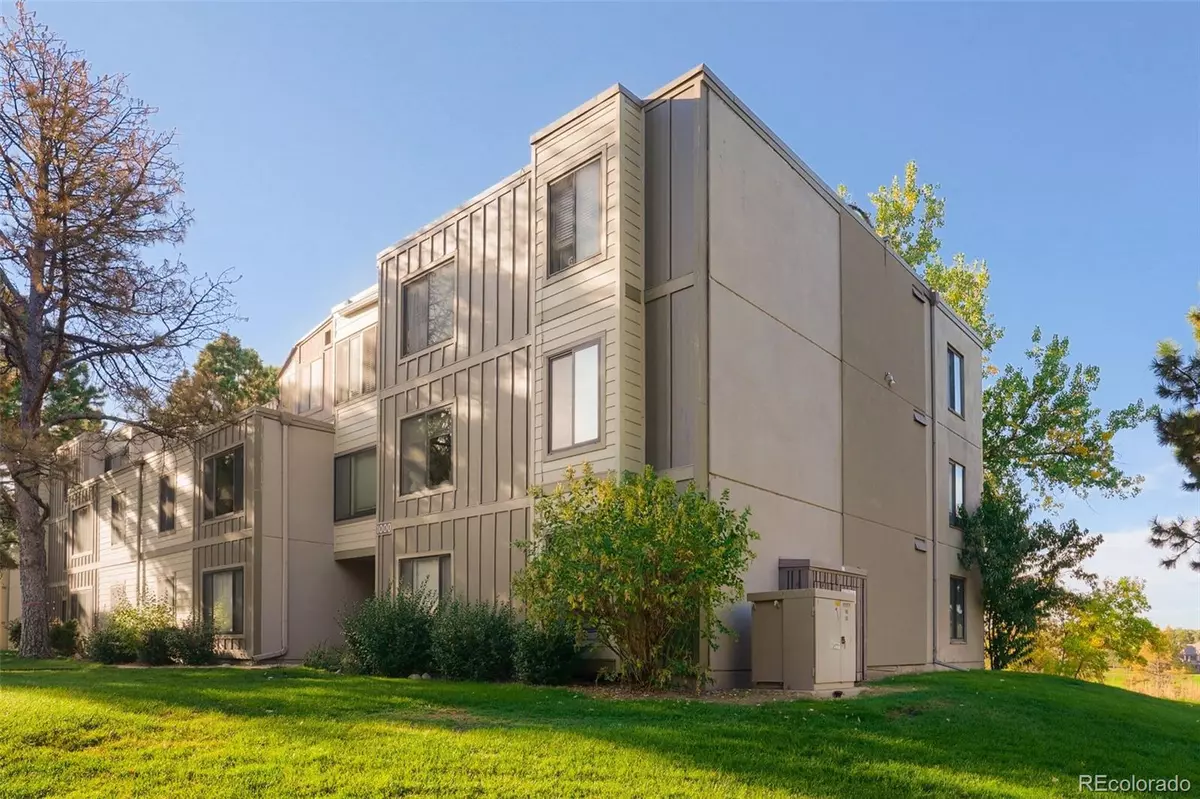$250,000
$250,000
For more information regarding the value of a property, please contact us for a free consultation.
2525 S Dayton WAY #1003 Denver, CO 80231
2 Beds
1 Bath
1,063 SqFt
Key Details
Sold Price $250,000
Property Type Condo
Sub Type Condominium
Listing Status Sold
Purchase Type For Sale
Square Footage 1,063 sqft
Price per Sqft $235
Subdivision Dayton Green
MLS Listing ID 8562692
Sold Date 11/17/21
Style Contemporary
Bedrooms 2
Full Baths 1
Condo Fees $306
HOA Fees $306/mo
HOA Y/N Yes
Originating Board recolorado
Year Built 1973
Annual Tax Amount $953
Tax Year 2020
Property Description
Welcome home to this charming Dayton green condo in a prime location backing to high line canal & looking over the cherry creek country club golf course! Move in ready spacious 2 bed/ 1 bath 1st floor unit with wood burning fireplace Updated most everything from top to bottom in recent years. updates include Fireplace remodel, kitchen countertops, backsplash, appliances, newer bathtub including custom tile work w/niche. There are spectacular views of the mountains, a golf course and trail from your living/dining room combo and deck – no one living behind you! Amenities include access to community pool, clubhouse, tennis courts, special access to high line canal trail, 2 dedicated parking spaces (1 is carport), 5x6 storage unit in the basement (boiler room)
MAKE THIS ADORABLE HOUSE YOUR NEW HOME TODAY!
Location
State CO
County Denver
Zoning R-2-A
Rooms
Main Level Bedrooms 2
Interior
Heating Forced Air
Cooling Central Air
Fireplaces Number 1
Fireplaces Type Family Room, Wood Burning
Fireplace Y
Appliance Dishwasher, Dryer, Microwave, Oven, Range, Refrigerator, Washer
Laundry In Unit
Exterior
Roof Type Unknown
Total Parking Spaces 2
Garage No
Building
Story One
Sewer Public Sewer
Level or Stories One
Structure Type Frame, Wood Siding
Schools
Elementary Schools Samuels
Middle Schools Hamilton
High Schools Thomas Jefferson
School District Denver 1
Others
Senior Community No
Ownership Individual
Acceptable Financing 1031 Exchange, Cash, Conventional, FHA, VA Loan
Listing Terms 1031 Exchange, Cash, Conventional, FHA, VA Loan
Special Listing Condition None
Pets Description Cats OK, Dogs OK
Read Less
Want to know what your home might be worth? Contact us for a FREE valuation!

Our team is ready to help you sell your home for the highest possible price ASAP

© 2024 METROLIST, INC., DBA RECOLORADO® – All Rights Reserved
6455 S. Yosemite St., Suite 500 Greenwood Village, CO 80111 USA
Bought with Your Castle Realty LLC






