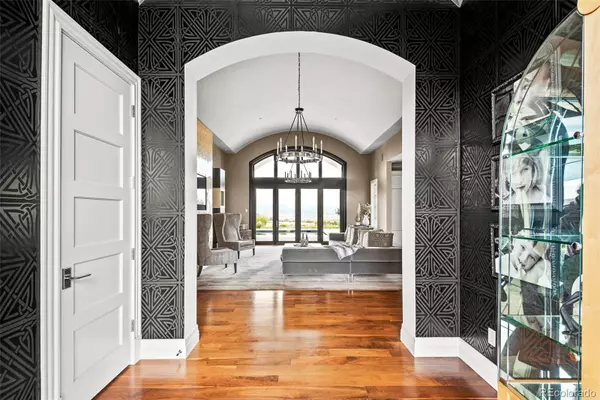$5,800,000
$5,950,000
2.5%For more information regarding the value of a property, please contact us for a free consultation.
2063 Morningview TRL Castle Rock, CO 80109
5 Beds
8 Baths
13,722 SqFt
Key Details
Sold Price $5,800,000
Property Type Single Family Home
Sub Type Single Family Residence
Listing Status Sold
Purchase Type For Sale
Square Footage 13,722 sqft
Price per Sqft $422
Subdivision Oaklands Estates
MLS Listing ID 6097594
Sold Date 12/29/21
Style Mountain Contemporary
Bedrooms 5
Full Baths 2
Half Baths 1
Three Quarter Bath 5
Condo Fees $1,912
HOA Fees $159/ann
HOA Y/N Yes
Originating Board recolorado
Year Built 2010
Annual Tax Amount $10,323
Tax Year 2020
Lot Size 36.150 Acres
Acres 36.15
Property Description
Designed with exquisite craftsmanship and relentless sophistication, this Castle Rock home has been composed to capture generous mountain views from every angle. While a host of upgraded systems and designer finishes permeate the home, it is the thoughtful touches — such as magnificent textures, entertainer’s vignettes and a soaring den — that breathe life into this storied manor. An open-concept living and kitchen space shines with remarkable artistry and indoor-outdoor connectivity. Characterized by high-end appliances, multiple dining spaces and a sophisticated caterer’s pantry, the kitchen radiates as the heart of the home. The lower level lends itself to entertaining with a custom wet bar and game areas and A/V quarters. Magnificence unfurls in the primary suite, where a private deck, fireplace and en-suite bathroom create an essence of rejuvenation. Outside, residents have over 35 acres to explore, including resplendent pool area and outdoor kitchen and lounge area, all set against a backdrop of stunning mountain views.
Location
State CO
County Douglas
Zoning A1
Rooms
Basement Crawl Space, Exterior Entry, Finished, Full, Walk-Out Access
Main Level Bedrooms 2
Interior
Interior Features Audio/Video Controls, Block Counters, Breakfast Nook, Built-in Features, Butcher Counters, Eat-in Kitchen, Entrance Foyer, Five Piece Bath, High Ceilings, High Speed Internet, Kitchen Island, Primary Suite, Open Floorplan, Pantry, Quartz Counters, Smart Lights, Smart Thermostat, Smoke Free, Hot Tub, Utility Sink, Vaulted Ceiling(s), Walk-In Closet(s), Wet Bar, Wired for Data
Heating Forced Air, Geothermal, Radiant Floor
Cooling Central Air, Other
Flooring Carpet, Stone, Tile, Vinyl, Wood
Fireplaces Number 4
Fireplaces Type Gas, Great Room, Primary Bedroom, Other
Fireplace Y
Appliance Bar Fridge, Cooktop, Dishwasher, Disposal, Double Oven, Freezer, Gas Water Heater, Humidifier, Microwave, Range Hood, Refrigerator, Self Cleaning Oven, Water Purifier, Wine Cooler
Laundry In Unit
Exterior
Exterior Feature Balcony, Barbecue, Fire Pit, Gas Grill, Gas Valve, Lighting, Private Yard, Rain Gutters, Smart Irrigation, Spa/Hot Tub, Water Feature
Garage Circular Driveway, Concrete, Driveway-Heated, Dry Walled, Exterior Access Door, Finished, Heated Garage, Insulated Garage, Lighted, Oversized
Garage Spaces 7.0
Fence Fenced Pasture, Full
Pool Outdoor Pool, Private
Utilities Available Cable Available, Electricity Available, Electricity Connected, Internet Access (Wired), Natural Gas Available, Natural Gas Connected, Phone Available
View Meadow, Mountain(s), Valley
Roof Type Cement Shake
Parking Type Circular Driveway, Concrete, Driveway-Heated, Dry Walled, Exterior Access Door, Finished, Heated Garage, Insulated Garage, Lighted, Oversized
Total Parking Spaces 7
Garage Yes
Building
Lot Description Borders Public Land, Foothills, Irrigated, Landscaped, Level, Many Trees, Open Space, Rolling Slope, Secluded, Sprinklers In Front, Sprinklers In Rear, Suitable For Grazing
Story Two
Foundation Slab
Sewer Public Sewer
Water Cistern, Well
Level or Stories Two
Structure Type Stucco
Schools
Elementary Schools Soaring Hawk
Middle Schools Castle Rock
High Schools Castle View
School District Douglas Re-1
Others
Senior Community No
Ownership Individual
Acceptable Financing Cash, Conventional, Other
Listing Terms Cash, Conventional, Other
Special Listing Condition None
Read Less
Want to know what your home might be worth? Contact us for a FREE valuation!

Our team is ready to help you sell your home for the highest possible price ASAP

© 2024 METROLIST, INC., DBA RECOLORADO® – All Rights Reserved
6455 S. Yosemite St., Suite 500 Greenwood Village, CO 80111 USA
Bought with Coldwell Banker Realty 44






