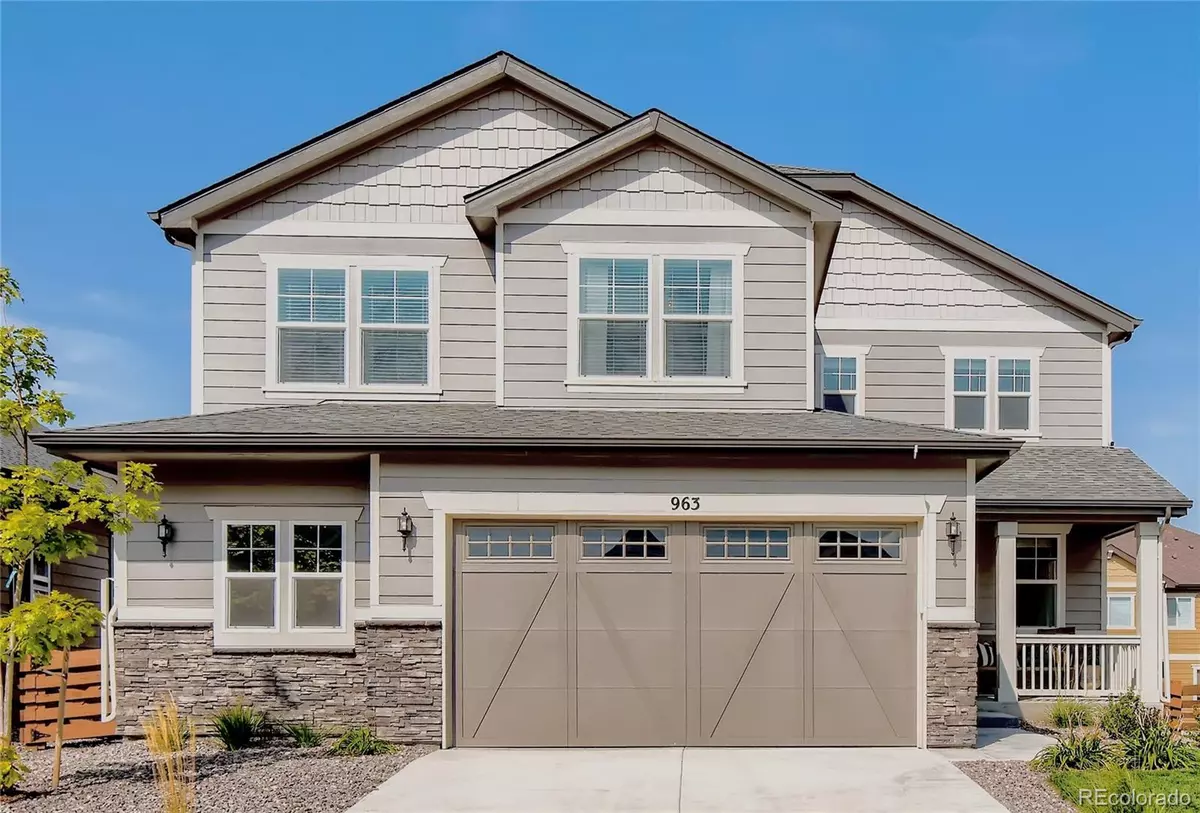$815,000
$825,000
1.2%For more information regarding the value of a property, please contact us for a free consultation.
963 Pinecliff DR Erie, CO 80516
5 Beds
4 Baths
4,263 SqFt
Key Details
Sold Price $815,000
Property Type Single Family Home
Sub Type Single Family Residence
Listing Status Sold
Purchase Type For Sale
Square Footage 4,263 sqft
Price per Sqft $191
Subdivision Colliers Hill
MLS Listing ID 8385952
Sold Date 11/18/21
Bedrooms 5
Full Baths 1
Half Baths 1
Three Quarter Bath 2
Condo Fees $96
HOA Fees $96/mo
HOA Y/N Yes
Originating Board recolorado
Year Built 2019
Annual Tax Amount $6,523
Tax Year 2020
Lot Size 6,098 Sqft
Acres 0.14
Property Description
*Better than new Executive Home in Colliers Hill. This handsomely oversized garage plan connects the community feel w/ a beautifully landscaped space perfect for relaxing on your extended covered patio. Chef's dream kitchen w/ upgraded cabinetry in the ever-popular white designer finish. Gourmet kitchen includes walk-in pantry, open dining space, gas 5 burner cooktop, WiFi enabled double ovens, oversized entertaining island & built-in cabinetry with a gorgeous slab counter, under-mount farmhouse sink & stainless steel appliances. This open-concept home has extensive engineered wood flooring, high-end designer lighting, custom millwork touches & an on-trend neutral color palette throughout. Primary bathroom features oversized imported tile flooring, clear glass shower w/ natural sunlight & spa-style tile shower flooring plus slab counter & heavily upgraded faucets - connects to oversized dual closets & a walk-in linen closet. Highly desirable floorplan’s main level is accessorized w/ designer 8' doors & include a spacious private office/bedroom w/ an oversized walk-in closet. This professionally finished basement includes room for a game area, movie theater or entertainment space... plus a generous work-out area, guest room & another bathroom. No detail was forgotten when designing this home from the on-trend cabinetry to the textured style tile in all bathrooms to the beautiful slab granite, upgraded stain-resistant carpet, custom landscaping & outdoor living space. This multi-functional floorplan meets any need with add'l living space in the oversized adjacent loft, two living spaces on main & basement level w/ possible mother-in-law suite, work space, studio living, guest quarters - the possibilities are endless in this rare, highly sought after floorplan. Colliers Hill features The Overlook which is an upscale clubhouse w/ a fantastic patio, a pristine pool w/ lifeguards, exercise facility plus multiple parks & miles of trails. One of a kind, model inspired home!
Location
State CO
County Weld
Zoning Residential
Rooms
Basement Finished, Full, Sump Pump
Interior
Interior Features Breakfast Nook, Built-in Features, Ceiling Fan(s), Corian Counters, Eat-in Kitchen, Entrance Foyer, Granite Counters, High Speed Internet, Kitchen Island, Primary Suite, Open Floorplan, Pantry, Radon Mitigation System, Smart Thermostat, Smoke Free, Solid Surface Counters, Walk-In Closet(s)
Heating Forced Air, Natural Gas
Cooling Central Air
Flooring Carpet, Tile, Wood
Fireplace N
Appliance Cooktop, Dishwasher, Disposal, Double Oven, Microwave, Smart Appliances, Sump Pump
Laundry In Unit
Exterior
Exterior Feature Garden, Gas Valve, Smart Irrigation
Garage Concrete, Lighted, Tandem
Garage Spaces 3.0
Fence Full
Utilities Available Cable Available, Electricity Connected, Natural Gas Connected
Roof Type Composition
Parking Type Concrete, Lighted, Tandem
Total Parking Spaces 3
Garage Yes
Building
Lot Description Landscaped, Master Planned, Sprinklers In Front, Sprinklers In Rear
Story Two
Foundation Slab
Sewer Public Sewer
Water Public
Level or Stories Two
Structure Type Frame, Stone
Schools
Elementary Schools Soaring Heights
Middle Schools Soaring Heights
High Schools Erie
School District St. Vrain Valley Re-1J
Others
Senior Community No
Ownership Agent Owner
Acceptable Financing Cash, Conventional, Jumbo, VA Loan
Listing Terms Cash, Conventional, Jumbo, VA Loan
Special Listing Condition None
Pets Description Cats OK, Dogs OK
Read Less
Want to know what your home might be worth? Contact us for a FREE valuation!

Our team is ready to help you sell your home for the highest possible price ASAP

© 2024 METROLIST, INC., DBA RECOLORADO® – All Rights Reserved
6455 S. Yosemite St., Suite 500 Greenwood Village, CO 80111 USA
Bought with RE/MAX of Boulder






