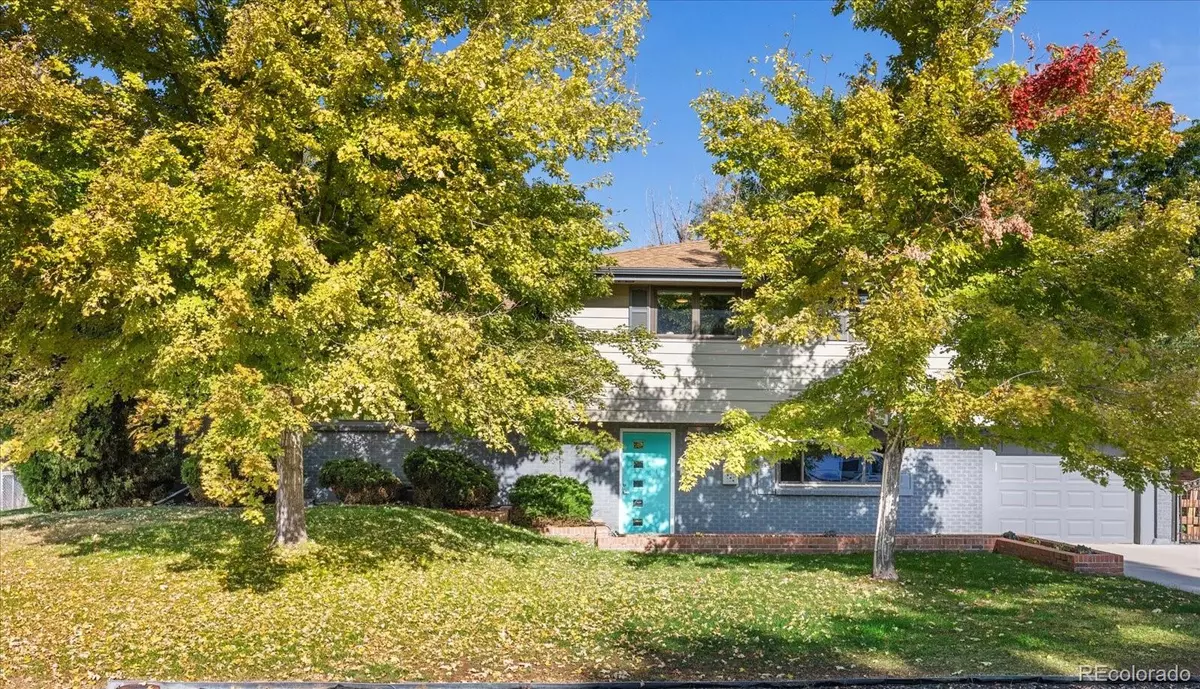$708,000
$699,000
1.3%For more information regarding the value of a property, please contact us for a free consultation.
807 E Panama DR Centennial, CO 80121
4 Beds
3 Baths
2,740 SqFt
Key Details
Sold Price $708,000
Property Type Single Family Home
Sub Type Single Family Residence
Listing Status Sold
Purchase Type For Sale
Square Footage 2,740 sqft
Price per Sqft $258
Subdivision Broadway Estates
MLS Listing ID 1881617
Sold Date 12/01/21
Style Traditional
Bedrooms 4
Full Baths 1
Three Quarter Bath 2
HOA Y/N No
Originating Board recolorado
Year Built 1960
Annual Tax Amount $4,220
Tax Year 2020
Lot Size 0.260 Acres
Acres 0.26
Property Description
This stunning Centennial home in a beautiful setting backs to & has easy access to the Highline Canal Trail! Rare expansive, private lot w/mature trees, including stamped concrete patio. The automatic awning gives shade on summer days. The swing-set is included in the sale. There is also a side area that is big enough to store a trailer/RV. This newly renovated home, inside and out, has an urban flair with designer painting. When you walk into the house you enter into a large foyer. There is a large family room with an elegant gas stove w/stacked stone for those cozy, winter nights, and a beautifully-tiled bathroom with shower. The lower level also has a bedroom which can be used as an office. Making your way up the stairs w/custom contemporary railings you enter the main level of the home. The main level is open concept w/refinished, ebony color hardwood. It has a large, renovated kitchen with an extra long island, Batik tile backsplash, and barn-wood floating shelves. The beautiful stainless steel appliances are all included w/the sale. The kitchen is open to the dining room, which can fit a large table for those family and friend gatherings. The living room has large windows that let in tons of light and the contemporary-tiled electric fireplace & beetle-kill pine accent wall gives ambiance to the entire room. The upstairs has three more bedrooms, all with wood floors. All bathrooms have been completely remodeled. The large master has dual closets and a master bathroom w/shower. The full bathroom on the upper level has high-end touches and elegant tile work. The carpeted basement is finished with tons of storage. It can be used as an exercise room, play room, or an office. The massive laundry room in the basement includes a wash basin & front-loader washer & dryer. There is also more storage in the utility room. Easy access to Shops at SouthGlenn, Amazing Parks, DTC, C-470, I-25 and more!
Location
State CO
County Arapahoe
Rooms
Basement Finished, Partial
Interior
Interior Features Ceiling Fan(s), Eat-in Kitchen, Entrance Foyer, High Speed Internet, Open Floorplan, Quartz Counters, Radon Mitigation System, Smoke Free, Solid Surface Counters, Utility Sink
Heating Forced Air
Cooling None
Flooring Carpet, Tile, Wood
Fireplaces Number 2
Fireplaces Type Family Room, Living Room
Fireplace Y
Appliance Convection Oven, Cooktop, Dishwasher, Disposal, Dryer, Gas Water Heater, Microwave, Oven, Range Hood, Refrigerator, Washer
Exterior
Exterior Feature Garden, Playground, Private Yard, Rain Gutters
Garage Concrete
Garage Spaces 1.0
Fence Full
Roof Type Composition
Parking Type Concrete
Total Parking Spaces 1
Garage Yes
Building
Lot Description Irrigated, Landscaped, Level, Many Trees
Story Multi/Split
Foundation Slab
Sewer Public Sewer
Water Public
Level or Stories Multi/Split
Structure Type Brick
Schools
Elementary Schools Highland
Middle Schools Euclid
High Schools Arapahoe
School District Littleton 6
Others
Senior Community No
Ownership Individual
Acceptable Financing Cash, Conventional, FHA, VA Loan
Listing Terms Cash, Conventional, FHA, VA Loan
Special Listing Condition None
Read Less
Want to know what your home might be worth? Contact us for a FREE valuation!

Our team is ready to help you sell your home for the highest possible price ASAP

© 2024 METROLIST, INC., DBA RECOLORADO® – All Rights Reserved
6455 S. Yosemite St., Suite 500 Greenwood Village, CO 80111 USA
Bought with LoKation






