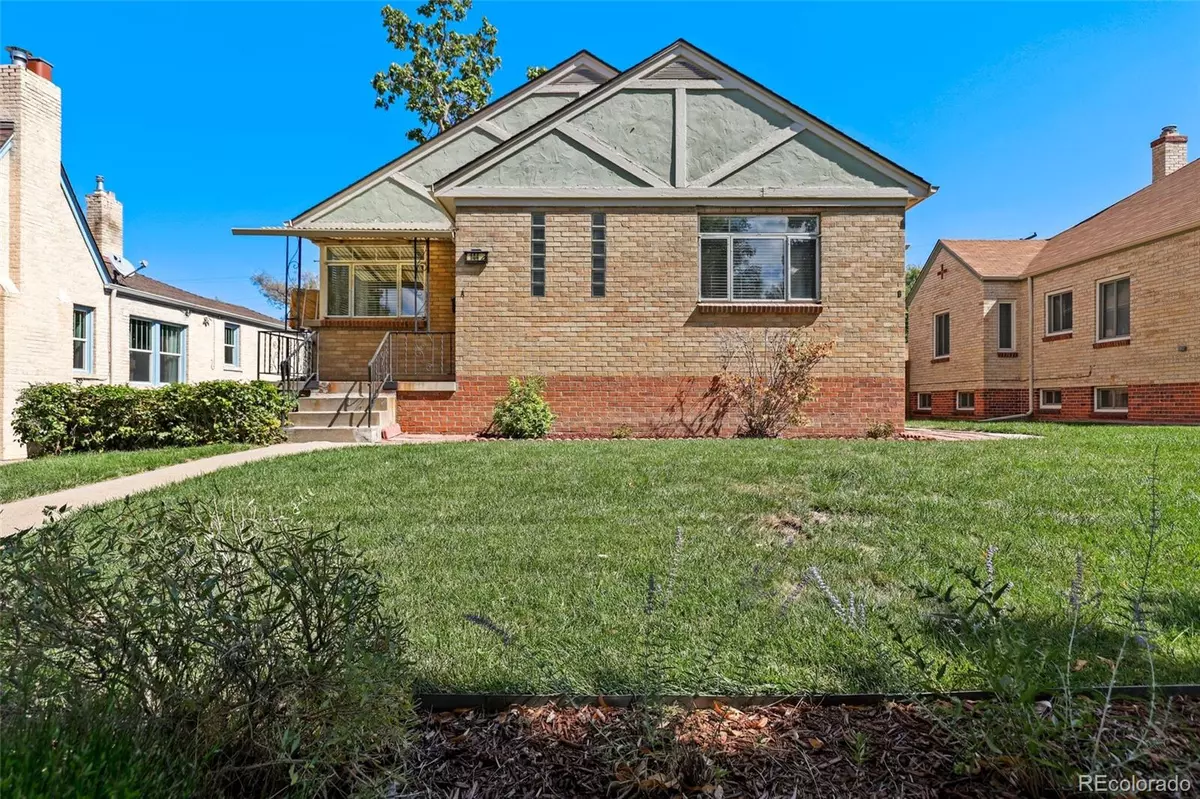$780,000
$819,000
4.8%For more information regarding the value of a property, please contact us for a free consultation.
1440 Eudora ST Denver, CO 80220
5 Beds
2 Baths
2,477 SqFt
Key Details
Sold Price $780,000
Property Type Multi-Family
Sub Type Multi-Family
Listing Status Sold
Purchase Type For Sale
Square Footage 2,477 sqft
Price per Sqft $314
Subdivision Hale
MLS Listing ID 2120704
Sold Date 12/07/21
Bedrooms 5
Full Baths 1
Three Quarter Bath 1
HOA Y/N No
Originating Board recolorado
Year Built 1952
Annual Tax Amount $2,865
Tax Year 2020
Lot Size 6,098 Sqft
Acres 0.14
Property Description
Super Solid Duplex/ Single Family Home! Rare opportunity to own this wonderful residence in Hale on a beautiful tree-lined block! This impressive home can be used as an income-producing 2 unit duplex or large 5 bedroom, 2 bath single-family residence. Strong rental history and updated bathrooms! The upper unit houses three generously sized bedrooms and a full bathroom. The lower unit is complete with 2 sizable bedrooms, a 3/4 bath, an egress window, and a cozy gas fireplace. Each unit is equipped with separate entrances, spacious living rooms, and large kitchens. Live upstairs and rent the lower unit! Completing this move-in-ready property is a detached two-car garage and a wonderful fenced-in backyard. Enjoy quick access to all of life's conveniences including King Soopers, Lindsley Park, numerous dining options, and much more! Updates completed since 2012 include a new electrical panel, new huge 75 gallon water heater, new waste lines and new sewer lines with cleanouts, a new sprinkler system and landscaping, and much more! Waste line & PEX water lines are easily accessible to add a half bath to the upper unit by repurposing the pantry.
Location
State CO
County Denver
Zoning U-TU-C
Rooms
Basement Full
Main Level Bedrooms 3
Interior
Interior Features Smoke Free, Tile Counters
Heating Natural Gas
Cooling Evaporative Cooling
Flooring Carpet, Laminate
Fireplaces Number 1
Fireplaces Type Basement, Gas
Fireplace Y
Appliance Dishwasher, Disposal, Dryer, Gas Water Heater, Microwave, Range Hood, Refrigerator, Self Cleaning Oven, Washer
Exterior
Exterior Feature Garden, Private Yard
Garage Concrete
Garage Spaces 2.0
Fence Partial
Utilities Available Cable Available, Electricity Available, Internet Access (Wired), Natural Gas Connected
Roof Type Architecural Shingle
Parking Type Concrete
Total Parking Spaces 5
Garage No
Building
Story One
Sewer Public Sewer
Water Public
Level or Stories One
Structure Type Brick
Schools
Elementary Schools Palmer
Middle Schools Hill
High Schools George Washington
School District Denver 1
Others
Senior Community No
Ownership Corporation/Trust
Acceptable Financing Cash, Conventional, FHA, VA Loan
Listing Terms Cash, Conventional, FHA, VA Loan
Special Listing Condition None
Pets Description Yes
Read Less
Want to know what your home might be worth? Contact us for a FREE valuation!

Our team is ready to help you sell your home for the highest possible price ASAP

© 2024 METROLIST, INC., DBA RECOLORADO® – All Rights Reserved
6455 S. Yosemite St., Suite 500 Greenwood Village, CO 80111 USA
Bought with Keller Williams Advantage Realty LLC






