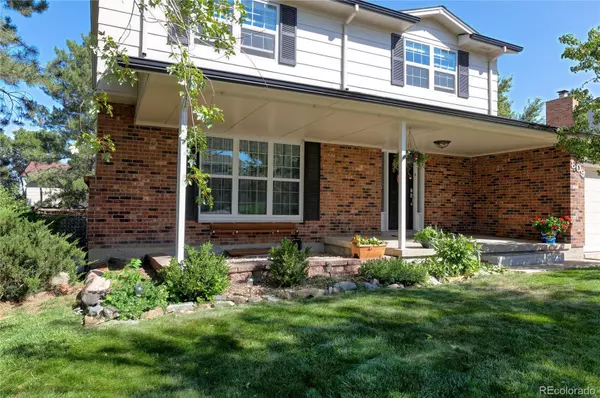$575,000
$560,000
2.7%For more information regarding the value of a property, please contact us for a free consultation.
809 Mercury CIR Littleton, CO 80124
4 Beds
3 Baths
1,988 SqFt
Key Details
Sold Price $575,000
Property Type Single Family Home
Sub Type Single Family Residence
Listing Status Sold
Purchase Type For Sale
Square Footage 1,988 sqft
Price per Sqft $289
Subdivision Acres Green
MLS Listing ID 5135745
Sold Date 11/16/21
Bedrooms 4
Full Baths 1
Half Baths 1
Three Quarter Bath 1
HOA Y/N No
Originating Board recolorado
Year Built 1980
Annual Tax Amount $2,584
Tax Year 2020
Lot Size 7,840 Sqft
Acres 0.18
Property Description
Welcome home to this beauty!! Walk in and be welcomed by a large family room on the left, continue on to the dining room and through to the kitchen that was updated with granite counter tops, dark cabinets and tract lighting, also features backsplash, stainless steel appliances and pantry. Kitchen opens up to living room, providing the open feel. Upstairs features 4 bedrooms, 3 have waterproof laminate flooring, 2 have new windows and 1 with a walk in closet) large bathroom that has a tiled tub/shower. Master bedroom features real wood floors and bathroom has a tiled shower and flooring. Large open unfinished basement with radon mitigation system. Small RV parking spot. Updates: newer back slider door, stove 2020, gas fireplace 11/2020, microwave 2/21, newer chimney, water heater 2018 and roof 2018. Nest thermostat and security system included. Close to public transportation, Park Meadows shopping area, biking and hiking trails and within walking distance to Altair Park.
Location
State CO
County Douglas
Zoning SR
Rooms
Basement Unfinished
Interior
Interior Features Ceiling Fan(s), Eat-in Kitchen, Granite Counters, High Speed Internet, Smart Thermostat
Heating Forced Air, Natural Gas
Cooling Central Air
Flooring Carpet, Wood
Fireplaces Number 1
Fireplaces Type Gas
Fireplace Y
Appliance Dishwasher, Disposal, Microwave, Range, Refrigerator
Exterior
Garage Spaces 2.0
Fence Full
Roof Type Composition
Total Parking Spaces 2
Garage Yes
Building
Story Two
Sewer Public Sewer
Water Public
Level or Stories Two
Structure Type Other
Schools
Elementary Schools Acres Green
Middle Schools Cresthill
High Schools Highlands Ranch
School District Douglas Re-1
Others
Senior Community No
Ownership Individual
Acceptable Financing Cash, Conventional, FHA, VA Loan
Listing Terms Cash, Conventional, FHA, VA Loan
Special Listing Condition None
Read Less
Want to know what your home might be worth? Contact us for a FREE valuation!

Our team is ready to help you sell your home for the highest possible price ASAP

© 2024 METROLIST, INC., DBA RECOLORADO® – All Rights Reserved
6455 S. Yosemite St., Suite 500 Greenwood Village, CO 80111 USA
Bought with RE/MAX Leaders






