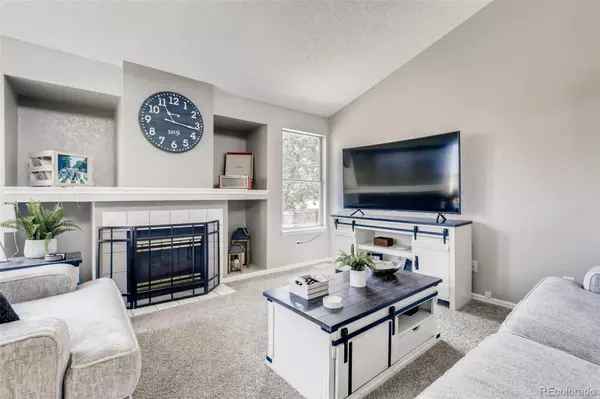$575,000
$550,000
4.5%For more information regarding the value of a property, please contact us for a free consultation.
4895 E 117th AVE Thornton, CO 80233
4 Beds
4 Baths
2,780 SqFt
Key Details
Sold Price $575,000
Property Type Single Family Home
Sub Type Single Family Residence
Listing Status Sold
Purchase Type For Sale
Square Footage 2,780 sqft
Price per Sqft $206
Subdivision Holly Point
MLS Listing ID 4730056
Sold Date 10/26/21
Style Traditional
Bedrooms 4
Full Baths 2
Half Baths 2
Condo Fees $200
HOA Fees $16/ann
HOA Y/N Yes
Originating Board recolorado
Year Built 1994
Annual Tax Amount $3,176
Tax Year 2020
Lot Size 10,454 Sqft
Acres 0.24
Property Description
This home is ideal for anyone seeking a main floor master with a huge lot that backs to open space! The lot is the second largest in desirable Holly Point and one of only a few that backs to the open space. The main level consists of a kitchen with a bay window and a darling breakfast nook. The dining room is big enough for any large gatherings. In the living room you’ll be able to cozy up to the gas fireplace on a cold Colorado evening. Also on the main level is the master bedroom and bath with a ceiling fan and views of the open space. The master bath has a double sink, a large soaking tub, separate shower, water closet and walk-in closet. As you walk up the stairs to the second level, you are greeted by a large loft area that overlooks the living room below. 2 bedrooms and a bath round out the second level. The basement is fully finished with a rec room, family room, bedroom (non-conforming) and a half bath. Newer carpet throughout the home. This home is south facing, melting ice and snow faster during the winter season. Only 20 min to downtown Denver, easy access to shopping, restaurants and grocery stores.
Location
State CO
County Adams
Rooms
Basement Finished
Main Level Bedrooms 1
Interior
Interior Features Breakfast Nook, Ceiling Fan(s), Eat-in Kitchen, Five Piece Bath, Laminate Counters, Primary Suite, Vaulted Ceiling(s), Walk-In Closet(s)
Heating Forced Air
Cooling Central Air
Flooring Carpet, Linoleum, Wood
Fireplaces Number 1
Fireplaces Type Living Room
Fireplace Y
Appliance Dishwasher, Disposal, Gas Water Heater, Microwave, Range, Refrigerator, Self Cleaning Oven
Laundry In Unit
Exterior
Exterior Feature Private Yard
Garage Spaces 3.0
Fence Full
Utilities Available Cable Available, Electricity Connected, Internet Access (Wired), Natural Gas Available
Roof Type Composition
Total Parking Spaces 3
Garage Yes
Building
Lot Description Level, Open Space, Sprinklers In Front, Sprinklers In Rear
Story Two
Foundation Slab
Sewer Public Sewer
Water Public
Level or Stories Two
Structure Type Frame
Schools
Elementary Schools Cherry Drive
Middle Schools Shadow Ridge
High Schools Mountain Range
School District Adams 12 5 Star Schl
Others
Senior Community No
Ownership Individual
Acceptable Financing Cash, Conventional, FHA, VA Loan
Listing Terms Cash, Conventional, FHA, VA Loan
Special Listing Condition None
Read Less
Want to know what your home might be worth? Contact us for a FREE valuation!

Our team is ready to help you sell your home for the highest possible price ASAP

© 2024 METROLIST, INC., DBA RECOLORADO® – All Rights Reserved
6455 S. Yosemite St., Suite 500 Greenwood Village, CO 80111 USA
Bought with Keller Williams DTC






