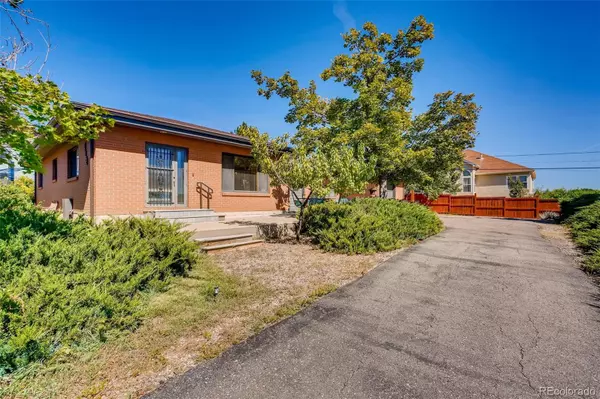$598,000
$598,000
For more information regarding the value of a property, please contact us for a free consultation.
8462 S Wadsworth CT Littleton, CO 80128
3 Beds
3 Baths
1,663 SqFt
Key Details
Sold Price $598,000
Property Type Single Family Home
Sub Type Single Family Residence
Listing Status Sold
Purchase Type For Sale
Square Footage 1,663 sqft
Price per Sqft $359
Subdivision Meadowbrook Heights
MLS Listing ID 9265207
Sold Date 11/04/21
Style Traditional
Bedrooms 3
Full Baths 1
Half Baths 1
Three Quarter Bath 1
HOA Y/N No
Originating Board recolorado
Year Built 1992
Annual Tax Amount $3,213
Tax Year 2020
Lot Size 0.290 Acres
Acres 0.29
Property Description
Watch the sun set over the valley and foothills from your spacious patio, relax or entertain with south-facing afternoon shade. From inside, you can enjoy this view through picture windows that fill the space with sunlight. Abundant storage throughout in addition to parking for up to 7 cars in two separate garages, one with RV door and outfit with lighting and power for workshop or a multitude of uses. This lovingly maintained traditional home has all new vinyl plank flooring and carpet, recent water heater, and newer appliances. Your utility room has extra flex space along with storage cabinets and a wash tub. Enjoy low utility bills with the Solar City/Tesla system that has averaged 93% more efficient than surrounding properties. Baseboard heating, zoned air conditioning, alarm system, and Rainbird sprinkler system are just a few of the extras. With easy access to C-470, a short distance to Chatfield and Roxborough State Parks and the foothills, the next adventure lies right out your door. What are you waiting for?!
Location
State CO
County Jefferson
Zoning R-1
Rooms
Basement Bath/Stubbed, Daylight, Finished, Full, Sump Pump, Unfinished
Main Level Bedrooms 2
Interior
Interior Features Ceiling Fan(s), Eat-in Kitchen, Jack & Jill Bathroom, Laminate Counters, Open Floorplan, Pantry, Utility Sink
Heating Active Solar, Baseboard, Forced Air, Hot Water
Cooling Central Air
Flooring Carpet, Concrete, Vinyl
Fireplace N
Appliance Cooktop, Dishwasher, Disposal, Dryer, Gas Water Heater, Oven, Refrigerator, Washer
Laundry In Unit
Exterior
Exterior Feature Garden, Lighting, Rain Gutters
Garage 220 Volts, Concrete, Dry Walled, Lighted, Oversized, Oversized Door, RV Garage, Storage, Tandem
Garage Spaces 6.0
Fence Partial
Utilities Available Cable Available, Electricity Connected, Natural Gas Connected, Phone Available
View Mountain(s), Plains, Valley
Roof Type Architecural Shingle
Parking Type 220 Volts, Concrete, Dry Walled, Lighted, Oversized, Oversized Door, RV Garage, Storage, Tandem
Total Parking Spaces 7
Garage Yes
Building
Lot Description Irrigated, Landscaped, Level, Near Public Transit, Sprinklers In Front
Story One
Foundation Slab
Sewer Public Sewer
Water Public
Level or Stories One
Structure Type Brick, Concrete, Frame
Schools
Elementary Schools Coronado
Middle Schools Falcon Bluffs
High Schools Chatfield
School District Jefferson County R-1
Others
Senior Community No
Ownership Estate
Acceptable Financing Cash, Conventional, FHA, VA Loan
Listing Terms Cash, Conventional, FHA, VA Loan
Special Listing Condition None
Read Less
Want to know what your home might be worth? Contact us for a FREE valuation!

Our team is ready to help you sell your home for the highest possible price ASAP

© 2024 METROLIST, INC., DBA RECOLORADO® – All Rights Reserved
6455 S. Yosemite St., Suite 500 Greenwood Village, CO 80111 USA
Bought with eXp Realty, LLC






