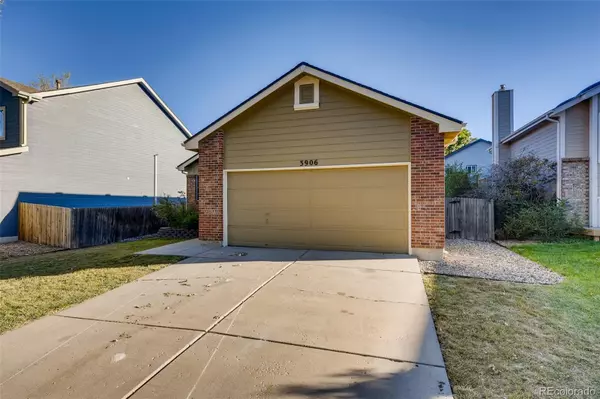$535,000
$525,000
1.9%For more information regarding the value of a property, please contact us for a free consultation.
3906 W 63rd AVE Arvada, CO 80003
3 Beds
2 Baths
1,065 SqFt
Key Details
Sold Price $535,000
Property Type Single Family Home
Sub Type Single Family Residence
Listing Status Sold
Purchase Type For Sale
Square Footage 1,065 sqft
Price per Sqft $502
Subdivision Arlington Meadows Iii
MLS Listing ID 3711194
Sold Date 01/07/22
Bedrooms 3
Full Baths 1
Three Quarter Bath 1
Condo Fees $136
HOA Fees $11/ann
HOA Y/N Yes
Abv Grd Liv Area 1,065
Originating Board recolorado
Year Built 1990
Annual Tax Amount $3,371
Tax Year 2020
Acres 0.1
Property Description
Beautiful RENOVATED w/ NEW Interior and Exterior paint 3 BDRM, 2 BTH ranch home in the ideally located in Arvada's Arlington Meadows neighborhood. Entering the home you are greeted with the open living space with wood floors spanning throughout. This space is perfect for greeting guests and catching up with friends and family. Off the living room you find the kitchen w/ bar seating, GRANITE countertops and ample OVERSIZED cabinets. Back patio access is perfect for entertaining as well as for meal prep and cooking. Down the hall you find the 3 peaceful bedrooms, all tucked away creating relaxing spaces for everyone. The owner's bedroom is designed for privacy and is ideal for resting and recharging and the owners bathroom is en suite making getting ready for the day a breeze. The additional two bedrooms are also located on this level making them convenient as children's rooms or for guests. The second bathroom is along on the main level. In the unfinished basement you find a great canvas for anything you can dream up. Make it a game room, a tv area, an office or even an additional living space. Laundry hook ups are also located in the basement, ready to take care of all your laundry needs. The back of the house boasts a beautiful large patio & open yard, a great space to enjoy Colorado's warm sunlight & cool summer evenings. The attached 2 car garage is perfect for protecting your vehicles, tools and toys. Ideally located near community parks like Clear Creek Valley Park which offer ponds, playgrounds, and trails. The many options for restaurants & shopping in the area make grabbing a bite to eat and errands a breeze. Located minutes away from HWY 76 allows you easy access to I70 and HWY 287 getting you around town with ease. Come take a look and see what living in Colorado is all about.
Location
State CO
County Adams
Zoning P-U-D
Rooms
Basement Partial
Main Level Bedrooms 3
Interior
Interior Features Eat-in Kitchen, Granite Counters, Open Floorplan, Vaulted Ceiling(s)
Heating Forced Air
Cooling Central Air
Flooring Carpet, Tile, Wood
Fireplace N
Appliance Dishwasher, Dryer, Microwave, Oven, Refrigerator, Washer
Laundry In Unit
Exterior
Exterior Feature Private Yard
Garage Spaces 2.0
Utilities Available Cable Available
Roof Type Composition
Total Parking Spaces 2
Garage Yes
Building
Foundation Slab
Sewer Public Sewer
Water Public
Level or Stories One
Structure Type Brick, Frame, Wood Siding
Schools
Elementary Schools Tennyson Knolls
Middle Schools Scott Carpenter
High Schools Westminster
School District Westminster Public Schools
Others
Senior Community No
Ownership Individual
Acceptable Financing 1031 Exchange, Cash, Conventional, FHA, VA Loan
Listing Terms 1031 Exchange, Cash, Conventional, FHA, VA Loan
Special Listing Condition None
Read Less
Want to know what your home might be worth? Contact us for a FREE valuation!

Our team is ready to help you sell your home for the highest possible price ASAP

© 2024 METROLIST, INC., DBA RECOLORADO® – All Rights Reserved
6455 S. Yosemite St., Suite 500 Greenwood Village, CO 80111 USA
Bought with Compass - Denver





