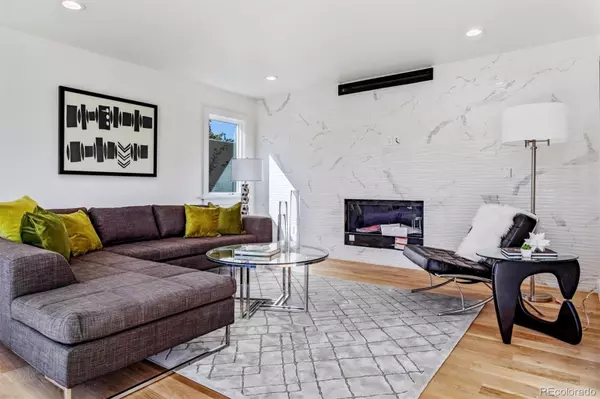$1,322,500
$1,347,500
1.9%For more information regarding the value of a property, please contact us for a free consultation.
5410 E Dakota AVE Denver, CO 80246
4 Beds
4 Baths
3,241 SqFt
Key Details
Sold Price $1,322,500
Property Type Single Family Home
Sub Type Single Family Residence
Listing Status Sold
Purchase Type For Sale
Square Footage 3,241 sqft
Price per Sqft $408
Subdivision Hilltop
MLS Listing ID 3347012
Sold Date 11/30/21
Style Contemporary
Bedrooms 4
Full Baths 1
Half Baths 1
Three Quarter Bath 2
HOA Y/N No
Originating Board recolorado
Year Built 1981
Annual Tax Amount $4,294
Tax Year 2020
Lot Size 6,969 Sqft
Acres 0.16
Property Description
Stunning contemporary remodel, a “jewel box” in Hilltop. Volume ceilings and two-story glass overlooking the back yard and patio with views of Denver beyond. Open great room with new linear fireplace opens to the patio and back yard through bi-parting sliding doors creating a great indoor/outdoor lifestyle. New white kitchen with center island features soft close cabinetry, quartz counters and stainless appliances. Wide plank white oak floors grace the main level. The second floor hosts 3 bedrooms and 2 baths including the master suite with "spa" style bath, generous walk-in closet and its own laundry. The basement includes a family room, exercise/play room, 4th bedroom and 4th bath. New windows, newly re-designed exterior, refreshed landscaping, new driveway and front walk, new roof, all new finishes, hardware, fixtures and lighting throughout. There are numerous energy efficient and smart features in this home including new gas forced air furnace and central AC on the main and lower level with NEST thermostat, energy efficient split heating and cooling systems on the second floor, control the Bosch refrigerator and range from an app on your phone, open and close the garage door from an app on your phone, finger print recognition door locks on the front door and garage entry door. Electrical system is also roughed in for a solar system. This one is stunning!!!
Location
State CO
County Denver
Zoning E-SU-DX
Rooms
Basement Bath/Stubbed, Finished, Full, Interior Entry
Interior
Interior Features Ceiling Fan(s), Entrance Foyer, Kitchen Island, Primary Suite, Open Floorplan, Pantry, Quartz Counters, Smart Thermostat, Vaulted Ceiling(s), Walk-In Closet(s)
Heating Electric, Forced Air, Natural Gas
Cooling Central Air
Flooring Carpet, Tile, Wood
Fireplaces Number 1
Fireplaces Type Electric, Great Room
Fireplace Y
Appliance Dishwasher, Disposal, Gas Water Heater, Microwave, Range, Refrigerator
Exterior
Exterior Feature Fire Pit, Gas Valve, Private Yard, Rain Gutters
Garage Spaces 2.0
Fence Full
Utilities Available Cable Available, Electricity Connected, Natural Gas Connected, Phone Available
View City, Mountain(s)
Roof Type Membrane
Total Parking Spaces 2
Garage Yes
Building
Lot Description Landscaped, Near Public Transit, Sprinklers In Front, Sprinklers In Rear
Story Two
Foundation Slab
Sewer Public Sewer
Water Public
Level or Stories Two
Structure Type Frame, Stucco
Schools
Elementary Schools Carson
Middle Schools Hill
High Schools George Washington
School District Denver 1
Others
Senior Community No
Ownership Corporation/Trust
Acceptable Financing Cash, Conventional, FHA, VA Loan
Listing Terms Cash, Conventional, FHA, VA Loan
Special Listing Condition None
Read Less
Want to know what your home might be worth? Contact us for a FREE valuation!

Our team is ready to help you sell your home for the highest possible price ASAP

© 2024 METROLIST, INC., DBA RECOLORADO® – All Rights Reserved
6455 S. Yosemite St., Suite 500 Greenwood Village, CO 80111 USA
Bought with Compass - Denver






