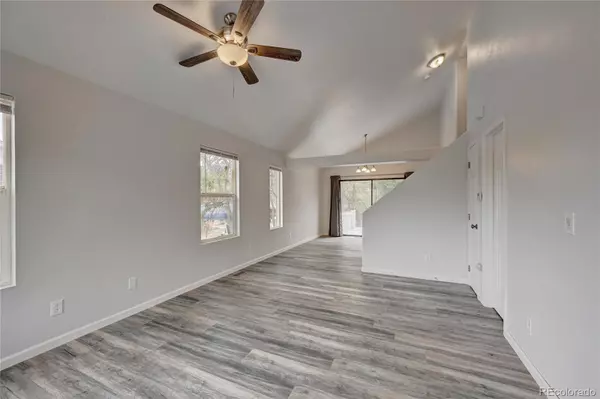$399,900
$399,900
For more information regarding the value of a property, please contact us for a free consultation.
823 Wolff ST Denver, CO 80204
2 Beds
2 Baths
1,020 SqFt
Key Details
Sold Price $399,900
Property Type Multi-Family
Sub Type Multi-Family
Listing Status Sold
Purchase Type For Sale
Square Footage 1,020 sqft
Price per Sqft $392
Subdivision Villa Park
MLS Listing ID 6311790
Sold Date 11/04/21
Bedrooms 2
Full Baths 1
Half Baths 1
HOA Y/N No
Originating Board recolorado
Year Built 1997
Annual Tax Amount $1,799
Tax Year 2020
Lot Size 3,920 Sqft
Acres 0.09
Property Description
Welcome Home! This beautifully remodeled home is ready for you! As you step in you are greeted by vaulted ceilings in the bright and open living room. Lovely natural sunlight flows in the multiple southern facing windows. Follow the fresh, new laminate flooring into the dining room where there is an oversized sliding glass door to the back yard. The cook will appreciate the ample counter space and cabinet storage, plus all stainless-steel kitchen appliances are included. Tucked away behind a door is the laundry room/mud room that leads to the attached garage. There is also a powder room on the main floor for guests. Upstairs you will find a freshly remodeled bathroom and two good sized bedrooms. The primary bedroom has vaulted ceilings and oversized windows. Throughout the whole home you will see that every surface has been touched. It has all new paint, new baseboards and trim, new doors, new door knobs, new light fixtures, new carpet, new laminate flooring, newly painted front door and new window blinds. Enjoy your morning coffee or afternoon refreshment on the large back deck. The fully fenced yard is sizable and ready for your finishing touches. There is plenty of space for all your outdoor activities with room for the children to run, fur babies to chase balls, adults to play lawn games/horseshoe, for creating a garden and your outdoor oasis, you name it! We have received feedback that the buyers would like the backyard landscaped more. The sellers has reduced the price to compensate. The location is killer! This up-and-coming area is walking distance to the light rail and Dry Gulch green belt paths, a bike ride to Sloan’s Lake, minutes to downtown, close to 6th Avenue for a quick drive to Red Rocks and the mountains. This is half of a duplex so there is no HOA. This is a great investment for owner occupants and investors alike. Check it out today!
Location
State CO
County Denver
Zoning E-TU-C
Rooms
Basement Crawl Space
Interior
Interior Features Butcher Counters
Heating Forced Air, Natural Gas
Cooling Air Conditioning-Room
Flooring Carpet, Laminate
Fireplace N
Appliance Dishwasher, Disposal, Microwave, Range, Refrigerator
Exterior
Exterior Feature Private Yard
Garage Spaces 1.0
Fence Full
Roof Type Composition
Total Parking Spaces 3
Garage Yes
Building
Story Two
Sewer Public Sewer
Water Public
Level or Stories Two
Structure Type Brick, Wood Siding
Schools
Elementary Schools Cowell
Middle Schools Strive Lake
High Schools North
School District Denver 1
Others
Senior Community No
Ownership Individual
Acceptable Financing Cash, Conventional, FHA, VA Loan
Listing Terms Cash, Conventional, FHA, VA Loan
Special Listing Condition None
Read Less
Want to know what your home might be worth? Contact us for a FREE valuation!

Our team is ready to help you sell your home for the highest possible price ASAP

© 2024 METROLIST, INC., DBA RECOLORADO® – All Rights Reserved
6455 S. Yosemite St., Suite 500 Greenwood Village, CO 80111 USA
Bought with Keller Williams DTC






